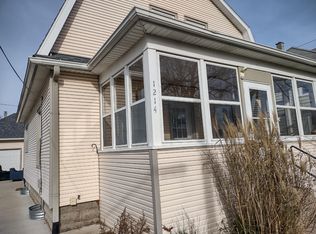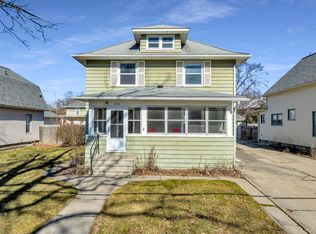Sold
$129,900
1212 Forest Ave, Jackson, MI 49201
3beds
1,281sqft
Single Family Residence
Built in 1910
4,791.6 Square Feet Lot
$-- Zestimate®
$101/sqft
$1,417 Estimated rent
Home value
Not available
Estimated sales range
Not available
$1,417/mo
Zestimate® history
Loading...
Owner options
Explore your selling options
What's special
Why rent when you could own this charming 3-bedroom, 1.5-bath home with a sweet front porch, garage, and gorgeous woodwork—for around $1,200 a month! Build equity, create your future, and stop paying off someone else's mortgage! 1212 Forest sits on a sidewalk-lined street near Henry Ford Health, the refreshed Loomis Park, Dairy Queen, and the beloved Jackson Candy & Fudge Factory. Freshly painted with brand-new carpet, it's ready for your style and spirit. Welcome home to 1212 Forest Avenue—where your new story begins!
Zillow last checked: 8 hours ago
Listing updated: September 22, 2025 at 08:12am
Listed by:
JENIFER SCANLON 734-664-6789,
The Brokerage House,
Darin M Shaw 347-624-1338,
The Brokerage House
Bought with:
Rachel Commet, 6501434617
HOWARD HANNA REAL ESTATE SERVI
Source: MichRIC,MLS#: 25019880
Facts & features
Interior
Bedrooms & bathrooms
- Bedrooms: 3
- Bathrooms: 2
- Full bathrooms: 1
- 1/2 bathrooms: 1
Primary bedroom
- Level: Upper
- Area: 118.29
- Dimensions: 11.70 x 10.11
Bedroom 2
- Level: Upper
- Area: 106.47
- Dimensions: 11.70 x 9.10
Bedroom 3
- Level: Upper
- Area: 79.87
- Dimensions: 10.11 x 7.90
Bathroom 1
- Description: 1/2 Bath
- Level: Main
- Area: 14.57
- Dimensions: 4.70 x 3.10
Bathroom 2
- Level: Upper
- Area: 49.77
- Dimensions: 7.90 x 6.30
Dining area
- Level: Main
- Area: 127.68
- Dimensions: 11.20 x 11.40
Kitchen
- Level: Main
- Area: 140.42
- Dimensions: 11.80 x 11.90
Living room
- Level: Main
- Area: 227.5
- Dimensions: 18.20 x 12.50
Other
- Description: Porch
- Level: Main
- Area: 90.52
- Dimensions: 14.60 x 6.20
Heating
- Forced Air
Cooling
- Central Air
Appliances
- Included: Dishwasher, Dryer, Microwave, Oven, Range, Refrigerator, Washer
- Laundry: In Basement
Features
- Flooring: Carpet, Laminate
- Basement: Full
- Has fireplace: No
Interior area
- Total structure area: 1,281
- Total interior livable area: 1,281 sqft
- Finished area below ground: 0
Property
Parking
- Total spaces: 2
- Parking features: Detached
- Garage spaces: 2
Features
- Stories: 2
Lot
- Size: 4,791 sqft
- Dimensions: 48 x 100
- Features: Sidewalk
Details
- Parcel number: 7085800000
Construction
Type & style
- Home type: SingleFamily
- Architectural style: Traditional
- Property subtype: Single Family Residence
Materials
- Vinyl Siding
Condition
- New construction: No
- Year built: 1910
Utilities & green energy
- Sewer: Public Sewer
- Water: Public
- Utilities for property: Natural Gas Connected
Community & neighborhood
Location
- Region: Jackson
Other
Other facts
- Listing terms: Cash,Conventional
- Road surface type: Paved
Price history
| Date | Event | Price |
|---|---|---|
| 9/19/2025 | Sold | $129,900$101/sqft |
Source: | ||
| 7/18/2025 | Contingent | $129,900$101/sqft |
Source: | ||
| 6/25/2025 | Price change | $129,900-7.1%$101/sqft |
Source: | ||
| 6/6/2025 | Price change | $139,900-6.7%$109/sqft |
Source: | ||
| 5/16/2025 | Listed for sale | $149,900$117/sqft |
Source: | ||
Public tax history
| Year | Property taxes | Tax assessment |
|---|---|---|
| 2025 | -- | $60,400 +8.6% |
| 2024 | -- | $55,600 +95.1% |
| 2021 | -- | $28,500 |
Find assessor info on the county website
Neighborhood: 49201
Nearby schools
GreatSchools rating
- NAMcculloch SchoolGrades: K-2Distance: 0.9 mi
- 2/10South Central Michigan VirtualGrades: K-12Distance: 2.2 mi
- 4/10Jackson High SchoolGrades: 9-12Distance: 1.4 mi

Get pre-qualified for a loan
At Zillow Home Loans, we can pre-qualify you in as little as 5 minutes with no impact to your credit score.An equal housing lender. NMLS #10287.

