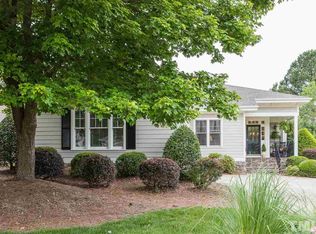Highly desirable Heritage Wake Forest neighborhood! Original owner has lovingly cared for this home so that it still feels and looks new. Spacious open floor plan with gleaming hardwoods and lots of crown . Entry foyer leads to dining room adjacent to living room which opens to deck and screen porch.Spacious Master with walk in closet and glamour bath. Kitchen is warm and inviting with cherry cabinets and lots of counter space. Exterior house and all yard work taken care of by HOA. Come home/relax!
This property is off market, which means it's not currently listed for sale or rent on Zillow. This may be different from what's available on other websites or public sources.

