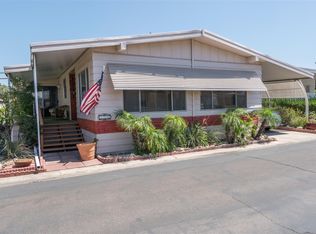Welcome Home to Ramona Terrace Estates – A 55+ Community! Step into this stunningly remodeled 2-bedroom, 2-bath home, thoughtfully updated with elegant upgrades throughout. From the moment you enter, you’ll be impressed by the brand-new kitchen featuring soft-close cabinets, sleek quartz countertops, and a stylish glass tile backsplash – a true showpiece for any home chef. The entire interior has been freshly painted, creating a bright, airy, and inviting atmosphere. New flooring includes upgraded laminate and plush carpet throughout the home, offering both style and comfort. Both bathrooms have been beautifully updated with new cabinetry and fixtures. The primary suite boasts a spacious walk-in closet and a luxurious walk-in shower, while the guest bathroom offers a brand-new tub/shower combo. Enjoy natural light in the generous living area, which flows seamlessly into a spacious dining room – perfect for entertaining. The large interior laundry room easily accommodates full-size washer and dryer units. Step outside to enjoy the upgraded exterior: a freshly painted facade, weather-resistant composite stairs, and an expansive covered patio – ideal for relaxing with friends and hosting summer BBQs. Two convenient storage sheds off the carport offer even more functionality. This home checks every box for comfort, style, and low-maintenance living. Bring your most discerning buyers – they won't be disappointed! Thank you for showing!
This property is off market, which means it's not currently listed for sale or rent on Zillow. This may be different from what's available on other websites or public sources.
