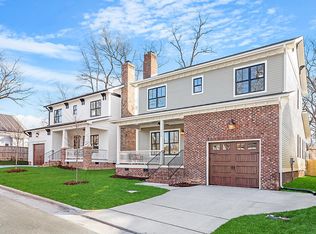Sold for $915,000 on 03/22/24
$915,000
1212 Hanover St, Durham, NC 27701
4beds
2,602sqft
Single Family Residence, Residential
Built in 2023
6,098.4 Square Feet Lot
$921,400 Zestimate®
$352/sqft
$3,848 Estimated rent
Home value
$921,400
$857,000 - $986,000
$3,848/mo
Zestimate® history
Loading...
Owner options
Explore your selling options
What's special
OLD School NEW Construction Means EVERYTHING Is NEW -- It's The ''FEELING'' That's Historic! This One Is Certain To Make Your HEART BEAT Just A Little Faster! TIMELESS Finishes, MODERN Efficiency. DOWNSTAIRS: A Large, Sunny, Tricked-Out Kitchen, Open Dining Room With Wet Bar & A Family Room With Wood Burning Fireplace! Add In 10' Ceilings, WIDE-OPEN Spaces, A Sweet Primary Bedroom Suite with Dual Walk-In Closets & A LUXE Marble Bath, And A Screened-In Porch, Attached Garage! UPSTAIRS: Loft-Style Bonus Room + 3 More Bedrooms, 2 More Bathrooms & Laundry! OUTSIDE: A Wonderful Hardscaped Patio With A Fire-Pit & A Grill Surround All In A Private, Fenced Backyard With A Massive, Heritage Pecan Tree (Yup, you sure can eat 'em!). Very Secure & Tucked Away On A Quiet, In-Town, East End Street! Just a Quick Walk, Bike Ride, Or Drive To Downtown, Central Park, Long Meadow Park, East End Park, The Geer Street Dining & Entertainment Corridor, The Farmers' Market, The Durham Food Hall, Countless Other Dining & Wining Spots, DPAC, Duke University, DUMC, American Tobacco Complex, Quick access to I-85, I-885, NC-55 & NC-147.
Zillow last checked: 8 hours ago
Listing updated: October 28, 2025 at 12:07am
Listed by:
Tim Hock 919-801-5151,
Tim Hock Properties
Bought with:
Johnny Chappell, 267248
Compass -- Raleigh
Maggie Sparling, 282646
Compass -- Raleigh
Source: Doorify MLS,MLS#: 10006739
Facts & features
Interior
Bedrooms & bathrooms
- Bedrooms: 4
- Bathrooms: 4
- Full bathrooms: 3
- 1/2 bathrooms: 1
Heating
- ENERGY STAR Qualified Equipment, Forced Air, Natural Gas
Cooling
- Central Air, Dual, Electric
Appliances
- Included: Bar Fridge, Dishwasher, Gas Range, Ice Maker, Microwave, Range Hood, Refrigerator, Self Cleaning Oven, Stainless Steel Appliance(s), Tankless Water Heater, Wine Refrigerator
- Laundry: Laundry Closet, Upper Level
Features
- Bar, Bathtub/Shower Combination, Bookcases, Breakfast Bar, Built-in Features, Ceiling Fan(s), Chandelier, Crown Molding, Dual Closets, High Ceilings, Kitchen Island, Open Floorplan, Pantry, Master Downstairs, Quartz Counters, Recessed Lighting, Second Primary Bedroom, Separate Shower, Shower Only, Smooth Ceilings, Soaking Tub, Storage, Walk-In Closet(s), Walk-In Shower, Water Closet, Wet Bar, Wired for Data, Wired for Sound, Other, See Remarks
- Flooring: Hardwood, Marble
- Windows: Double Pane Windows
- Number of fireplaces: 1
- Fireplace features: Family Room, Fire Pit, Masonry, Outside, Wood Burning
- Common walls with other units/homes: No Common Walls
Interior area
- Total structure area: 2,602
- Total interior livable area: 2,602 sqft
- Finished area above ground: 2,602
- Finished area below ground: 0
Property
Parking
- Total spaces: 2
- Parking features: Concrete, Driveway, Garage, Garage Faces Front
- Attached garage spaces: 1
- Uncovered spaces: 1
Features
- Levels: Two
- Stories: 2
- Patio & porch: Covered, Enclosed, Front Porch, Patio, Rear Porch, Screened
- Exterior features: Fenced Yard, Fire Pit, Private Yard, Rain Gutters
- Pool features: None
- Spa features: None
- Fencing: Back Yard, Fenced, Full, Gate, Wood
- Has view: Yes
- View description: City, City Lights, Downtown, Neighborhood, See Remarks
Lot
- Size: 6,098 sqft
- Dimensions: 50 x 125.04 x 50 x 125.04
- Features: Back Yard, City Lot, Front Yard, Hardwood Trees, Landscaped, Level, Near Public Transit, Rectangular Lot
Details
- Parcel number: 111025
- Zoning: RU-5(2)
- Special conditions: Standard
Construction
Type & style
- Home type: SingleFamily
- Architectural style: Colonial, Craftsman, Traditional, Transitional
- Property subtype: Single Family Residence, Residential
Materials
- Fiber Cement
- Roof: Shingle
Condition
- New construction: Yes
- Year built: 2023
- Major remodel year: 2023
Details
- Builder name: SGS Contracting, LLC
Utilities & green energy
- Sewer: Public Sewer
- Water: Public
- Utilities for property: Cable Available, Electricity Connected, Natural Gas Connected, Sewer Connected, Water Connected, Underground Utilities
Green energy
- Energy efficient items: Appliances, HVAC, Lighting, Windows
Community & neighborhood
Community
- Community features: Historical Area, Street Lights
Location
- Region: Durham
- Subdivision: Geerwood Park
Other
Other facts
- Road surface type: Asphalt
Price history
| Date | Event | Price |
|---|---|---|
| 3/22/2024 | Sold | $915,000-0.4%$352/sqft |
Source: | ||
| 2/23/2024 | Pending sale | $919,000$353/sqft |
Source: | ||
| 1/18/2024 | Listed for sale | $919,000-5.7%$353/sqft |
Source: | ||
| 1/16/2024 | Listing removed | -- |
Source: | ||
| 12/15/2023 | Listed for sale | $975,000+7700%$375/sqft |
Source: | ||
Public tax history
| Year | Property taxes | Tax assessment |
|---|---|---|
| 2025 | $8,218 +3.5% | $829,057 +45.6% |
| 2024 | $7,944 +658.6% | $569,506 +612.4% |
| 2023 | $1,047 +2.3% | $79,940 |
Find assessor info on the county website
Neighborhood: 27701
Nearby schools
GreatSchools rating
- 3/10Eastway ElementaryGrades: PK-5Distance: 0.7 mi
- 5/10Brogden MiddleGrades: 6-8Distance: 2.1 mi
- 3/10Riverside High SchoolGrades: 9-12Distance: 5.6 mi
Schools provided by the listing agent
- Elementary: Durham - Eastway
- Middle: Durham - Lucas
- High: Durham - Northern
Source: Doorify MLS. This data may not be complete. We recommend contacting the local school district to confirm school assignments for this home.
Get a cash offer in 3 minutes
Find out how much your home could sell for in as little as 3 minutes with a no-obligation cash offer.
Estimated market value
$921,400
Get a cash offer in 3 minutes
Find out how much your home could sell for in as little as 3 minutes with a no-obligation cash offer.
Estimated market value
$921,400
