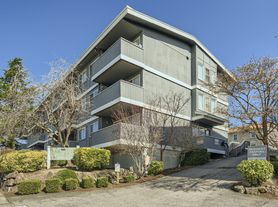TL;DR: Discover a luxurious and move-in ready unit that combines modern aesthetics with breathtaking views of the Olympic Mountains and Lake Washington. This meticulously crafted home features spacious living areas, a gourmet kitchen, and versatile spaces, all designed for a lifestyle of comfort and convenience. Don't miss your chance to call this place home!
Spacious Living Areas:
Step into a world of light and elegance with floor-to-ceiling windows that flood your living space with natural light. Imagine hosting intimate gatherings or cozy family nights in an open layout that effortlessly connects to your private balcony, where you can unwind and soak in stunning views.
Modern Kitchen :
Cook like a culinary artist in your gourmet kitchen, complete with a sleek island, contemporary cabinets, and luxurious quartz countertops. Whether you're preparing weeknight dinners or entertaining guests, this kitchen is designed for both functionality and style, making every meal a delightful experience.
Comfortable Bedrooms:
Enjoy the flexibility of a ground-floor bedroom with a full bathperfect for guests or as a private office. Retreat to your primary suite, a serene haven featuring a spacious private bath and an enormous walk-in closet. Picture yourself waking up in a sanctuary designed for relaxation and rejuvenation.
Stylish Bathrooms:
Every bathroom in this home is a masterpiece, blending modern design with everyday convenience. The primary bath offers a spa-like experience, ensuring that you have a tranquil space to unwind after a long day.
Outdoor Living:
Your private balcony is more than just an outdoor space; it's your personal retreat. Sip your morning coffee while gazing at the Olympic Mountains or enjoy an evening glass of wine as the sun sets over Lake Washington. This is where you'll create memories that last a lifetime.
Move-In Ready:
This home is ready for you to make your own, with meticulous attention to detail and modern finishes throughout. The added bonus of a 2-car garage provides plenty of storage and space for a home office or gym, catering to your every need.
Homes like this don't last long. Schedule your tour today and take the first step toward your next chapter!
Pets are allowed on a case-to-case basis with an additional pet fee.
Owners pay the monthly HOA dues, and the residents pay the utilities.
______________________
BricksFolios offers competitive rental co-broker commissions to licensed brokers, so please contact us for more information.
______________________
BricksFolios Property Management is an equal housing lessor under the FHA. Applicable local, state, and federal laws may apply. Additional terms and conditions apply. This listing is not an offer to rent. You must submit additional information including an application to rent and an application fee. All leasing information is believed to be accurate, but changes may have occurred since photographs were taken and square footage is estimatedrenters to verify all the information.
Furthermore, prices and dates may change without notice. Please note this home may be governed by a HOA and could require additional applications and/or fees. An account set-up fee will be charged on all new leases.
*Please refer to our Tenant Selection Guidelines. Feel free to ask for more details during the showing.
Beware of scams: We will never ask you for your username and password. We do not advertise on Craigslist, Social Serve, etc. We will never request funds through a payment app like CashApp, Venmo, or Zelle.
For more info, please submit an inquiry for this home. Applications are subject to our qualification requirements. Additional terms and conditions apply. CONSENT TO TEXT MESSAGING: By entering your mobile phone number, you expressly consent to receive text messages from BricksFolios. Message and Data rates may apply.
Please refer to our Tenant Selection Guidelines. Please ask at the showing.
Townhouse for rent
$3,600/mo
1212 Harrington Ave NE, Renton, WA 98056
4beds
1,917sqft
Price may not include required fees and charges.
Townhouse
Available Mon Dec 1 2025
Cats, dogs OK
Central air
In unit laundry
2 Attached garage spaces parking
Fireplace
What's special
Private balconyModern designModern finishesGourmet kitchenFloor-to-ceiling windowsSleek islandPrimary suite
- 10 hours |
- -- |
- -- |
Travel times
Looking to buy when your lease ends?
Consider a first-time homebuyer savings account designed to grow your down payment with up to a 6% match & a competitive APY.
Facts & features
Interior
Bedrooms & bathrooms
- Bedrooms: 4
- Bathrooms: 4
- Full bathrooms: 3
- 1/2 bathrooms: 1
Rooms
- Room types: Dining Room, Office
Heating
- Fireplace
Cooling
- Central Air
Appliances
- Included: Dishwasher, Disposal, Dryer, Microwave, Range Oven, Refrigerator, Washer
- Laundry: In Unit
Features
- Range/Oven, Walk In Closet, Walk-In Closet(s)
- Flooring: Carpet, Hardwood
- Has fireplace: Yes
Interior area
- Total interior livable area: 1,917 sqft
Property
Parking
- Total spaces: 2
- Parking features: Attached
- Has attached garage: Yes
Features
- Patio & porch: Patio
- Exterior features: Balcony, Less than five years old, Living room, New construction, No Utilities included in rent, No smoking, One Year Lease, Open floor plan, Parking included included in rent, Pets negotiable, Range/Oven, Stainless steel appliances, Walk In Closet
Details
- Parcel number: 8726500050
Construction
Type & style
- Home type: Townhouse
- Property subtype: Townhouse
Condition
- Year built: 2023
Building
Management
- Pets allowed: Yes
Community & HOA
Location
- Region: Renton
Financial & listing details
- Lease term: One Year Lease
Price history
| Date | Event | Price |
|---|---|---|
| 11/10/2025 | Listed for rent | $3,600+3%$2/sqft |
Source: Zillow Rentals | ||
| 2/15/2024 | Listing removed | -- |
Source: Zillow Rentals | ||
| 2/8/2024 | Price change | $3,495-5.5%$2/sqft |
Source: Zillow Rentals | ||
| 1/18/2024 | Listed for rent | $3,700$2/sqft |
Source: Zillow Rentals | ||
| 12/19/2023 | Sold | $861,000-4.3%$449/sqft |
Source: | ||
