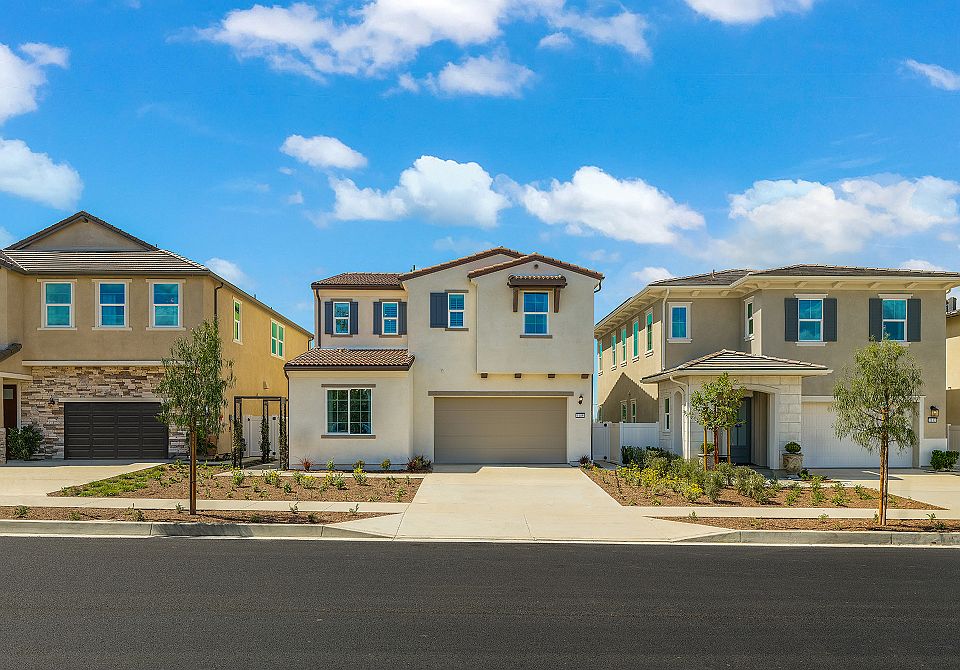Step into contemporary elegance with the Sella 2 by Lennar. This two-story, 2,506 sq ft home features 4 bedrooms, 3 baths, and a versatile first-floor room perfect for guests or a home office. The spacious open-concept layout seamlessly connects the kitchen, dining, and living areas, while upstairs awaits a luxurious owner’s suite and a bright loft—ideal as a secondary living space. Completing this home is a 2-car garage and thoughtful design details throughout. Starting in the $1.2 million range, this buildable plan is ready to be customized to your lifestyle. Located in the vibrant Sella community, just minutes from downtown LA, premier shopping, and outdoor recreation.
New construction
$1,229,990
1212 Hinnen Ave, Hacienda Heights, CA 91745
4beds
2,506sqft
Single Family Residence
Built in 2026
3,694 Square Feet Lot
$1,228,200 Zestimate®
$491/sqft
$114/mo HOA
What's special
Contemporary eleganceBright loftThoughtful design detailsSpacious open-concept layoutVersatile first-floor room
Call: (628) 262-8963
- 88 days |
- 766 |
- 29 |
Zillow last checked: 8 hours ago
Listing updated: September 11, 2025 at 03:20pm
Listing Provided by:
Cesi Pagano DRE #01043716 949-370-0819,
Keller Williams Realty
Source: CRMLS,MLS#: OC25200142 Originating MLS: California Regional MLS
Originating MLS: California Regional MLS
Travel times
Schedule tour
Select your preferred tour type — either in-person or real-time video tour — then discuss available options with the builder representative you're connected with.
Facts & features
Interior
Bedrooms & bathrooms
- Bedrooms: 4
- Bathrooms: 3
- Full bathrooms: 3
- Main level bathrooms: 1
- Main level bedrooms: 1
Rooms
- Room types: Bonus Room, Bedroom, Entry/Foyer, Family Room, Kitchen, Laundry, Loft, Primary Bathroom, Primary Bedroom, Other, Dining Room
Bedroom
- Features: Bedroom on Main Level
Bathroom
- Features: Bathroom Exhaust Fan, Enclosed Toilet, Full Bath on Main Level, Separate Shower, Tub Shower, Walk-In Shower
Kitchen
- Features: Kitchen Island, Kitchen/Family Room Combo, Quartz Counters, Self-closing Cabinet Doors, Self-closing Drawers, Walk-In Pantry
Other
- Features: Walk-In Closet(s)
Heating
- Central
Cooling
- Central Air
Appliances
- Included: 6 Burner Stove, Dishwasher, Gas Cooktop, Disposal, Refrigerator, Range Hood, Self Cleaning Oven, Tankless Water Heater
- Laundry: Washer Hookup, Gas Dryer Hookup, Inside, Laundry Room, Upper Level
Features
- Breakfast Bar, Separate/Formal Dining Room, Open Floorplan, Recessed Lighting, Storage, Unfurnished, Wired for Data, Bedroom on Main Level, Loft, Walk-In Closet(s)
- Flooring: Carpet, Tile
- Doors: Panel Doors
- Windows: Double Pane Windows
- Has fireplace: Yes
- Fireplace features: Outside
- Common walls with other units/homes: No Common Walls
Interior area
- Total interior livable area: 2,506 sqft
Video & virtual tour
Property
Parking
- Total spaces: 2
- Parking features: Direct Access, Garage, Garage Door Opener
- Attached garage spaces: 2
Features
- Levels: Two
- Stories: 2
- Entry location: 1
- Pool features: None
- Has view: Yes
- View description: Neighborhood
Lot
- Size: 3,694 Square Feet
- Features: Back Yard
Details
- Special conditions: Standard
Construction
Type & style
- Home type: SingleFamily
- Property subtype: Single Family Residence
Condition
- Under Construction
- New construction: Yes
- Year built: 2026
Details
- Builder model: Plan 2DR
- Builder name: Lennar
Utilities & green energy
- Electric: 220 Volts in Garage
- Sewer: Public Sewer
- Water: Public
Community & HOA
Community
- Features: Curbs, Gutter(s), Park, Storm Drain(s), Suburban, Sidewalks
- Security: Carbon Monoxide Detector(s), Fire Detection System, Fire Sprinkler System, Smoke Detector(s)
- Subdivision: Sella
HOA
- Has HOA: Yes
- Amenities included: Barbecue, Playground
- HOA fee: $114 monthly
- HOA name: Sella Community HOA
- HOA phone: 949-855-1800
Location
- Region: Hacienda Heights
Financial & listing details
- Price per square foot: $491/sqft
- Date on market: 9/5/2025
- Cumulative days on market: 88 days
- Listing terms: Cash,Conventional,1031 Exchange,FHA,VA Loan
About the community
PlaygroundPark
Sella is a new community of single-family homes for sale in Hacienda Heights, CA, offering up to 3,044 square feet with 3 to 5 bedroms. Many floor plans feature bonus rooms, lofts and private outdoor courtyars perfect for entertaining, relaxing, or creating a dedicated workspace. Located just 30 minutes from downtown LA and near The Shops at Montebello, Sella also offers easy access to scenic trails, dining, and Industry Hills Gold Course, making it a well-rounded place to live, work, and unwind.
Source: Lennar Homes

