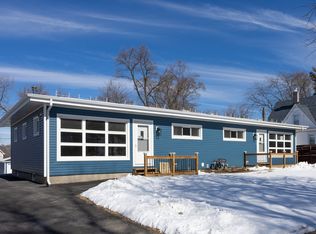Closed
$250,000
1212 Indian Ave, Aurora, IL 60505
4beds
1,200sqft
Duplex, Single Family Residence
Built in 1955
-- sqft lot
$255,100 Zestimate®
$208/sqft
$1,784 Estimated rent
Home value
$255,100
$230,000 - $283,000
$1,784/mo
Zestimate® history
Loading...
Owner options
Explore your selling options
What's special
CALLING ALL INVESTORS! THERE IS SO MUCH POTENTIAL AND SPACE AT THIS PROPERTY - MAIN LEVER HAS 1200 SQ FT. WITH AN ADDITIONAL 1200 SQ FT. FOR AN AMAZING 2400 SQ FT. ITS JUST WAITING TO BE REHABBED. THIS IS A VERY UNIQUE PROPERTY - IT IS A DUPLEX (1212 INDIAN AVE IS FOR SALE AS WELL) EACH HOME SITS ON A LARGE CITY LOT.
Zillow last checked: 8 hours ago
Listing updated: August 17, 2024 at 05:47pm
Listing courtesy of:
Denise Sperekas 312-560-9523,
Chase Real Estate LLC
Bought with:
Lisa Granato Johnson, ABR,SRS
john greene, Realtor
Source: MRED as distributed by MLS GRID,MLS#: 12111950
Facts & features
Interior
Bedrooms & bathrooms
- Bedrooms: 4
- Bathrooms: 2
- Full bathrooms: 1
- 1/2 bathrooms: 1
Primary bedroom
- Features: Flooring (Hardwood)
- Level: Main
- Area: 154 Square Feet
- Dimensions: 14X11
Bedroom 2
- Features: Flooring (Hardwood)
- Level: Main
- Area: 120 Square Feet
- Dimensions: 10X12
Bedroom 3
- Features: Flooring (Carpet)
- Level: Basement
- Area: 156 Square Feet
- Dimensions: 12X13
Bedroom 4
- Features: Flooring (Carpet)
- Level: Basement
- Area: 99 Square Feet
- Dimensions: 9X11
Family room
- Features: Flooring (Carpet)
- Level: Basement
- Area: 224 Square Feet
- Dimensions: 14X16
Kitchen
- Features: Kitchen (Eating Area-Table Space), Flooring (Vinyl)
- Level: Main
- Area: 132 Square Feet
- Dimensions: 11X12
Living room
- Features: Flooring (Hardwood)
- Level: Main
- Area: 221 Square Feet
- Dimensions: 13X17
Heating
- Natural Gas
Cooling
- Central Air
Features
- Basement: Partially Finished,Full
Interior area
- Total structure area: 2,400
- Total interior livable area: 1,200 sqft
- Finished area below ground: 1,200
Property
Parking
- Total spaces: 1.5
- Parking features: Concrete, No Garage, On Site, Garage Owned, Detached, Garage
- Garage spaces: 1.5
Accessibility
- Accessibility features: No Disability Access
Lot
- Dimensions: 41 X 164 X 42 X 164
Details
- Parcel number: 1523228028
- Special conditions: None
Construction
Type & style
- Home type: MultiFamily
- Property subtype: Duplex, Single Family Residence
Materials
- Aluminum Siding
- Foundation: Concrete Perimeter
- Roof: Asphalt
Condition
- New construction: No
- Year built: 1955
Utilities & green energy
- Electric: Circuit Breakers
- Sewer: Public Sewer
- Water: Public
Community & neighborhood
Location
- Region: Aurora
HOA & financial
HOA
- Services included: None
Other
Other facts
- Listing terms: Cash
- Ownership: Fee Simple
Price history
| Date | Event | Price |
|---|---|---|
| 6/25/2025 | Listing removed | $2,500$2/sqft |
Source: MRED as distributed by MLS GRID #12381077 | ||
| 6/2/2025 | Listed for rent | $2,500$2/sqft |
Source: MRED as distributed by MLS GRID #12381077 | ||
| 5/30/2025 | Sold | $250,000-16.7%$208/sqft |
Source: Public Record | ||
| 2/20/2025 | Listing removed | $300,000$250/sqft |
Source: | ||
| 1/31/2025 | Contingent | $300,000$250/sqft |
Source: | ||
Public tax history
| Year | Property taxes | Tax assessment |
|---|---|---|
| 2024 | $3,609 +2.7% | $52,643 +11.9% |
| 2023 | $3,515 +7.8% | $47,036 +9.6% |
| 2022 | $3,261 +1.1% | $42,916 +7.4% |
Find assessor info on the county website
Neighborhood: 60505
Nearby schools
GreatSchools rating
- 2/10Oak Park Elementary SchoolGrades: PK-5Distance: 0.1 mi
- 3/10Henry W Cowherd Middle SchoolGrades: 6-8Distance: 0.4 mi
- 3/10East High SchoolGrades: 9-12Distance: 1.6 mi
Schools provided by the listing agent
- Middle: Henry W Cowherd Middle School
- High: East High School
- District: 131
Source: MRED as distributed by MLS GRID. This data may not be complete. We recommend contacting the local school district to confirm school assignments for this home.

Get pre-qualified for a loan
At Zillow Home Loans, we can pre-qualify you in as little as 5 minutes with no impact to your credit score.An equal housing lender. NMLS #10287.
Sell for more on Zillow
Get a free Zillow Showcase℠ listing and you could sell for .
$255,100
2% more+ $5,102
With Zillow Showcase(estimated)
$260,202