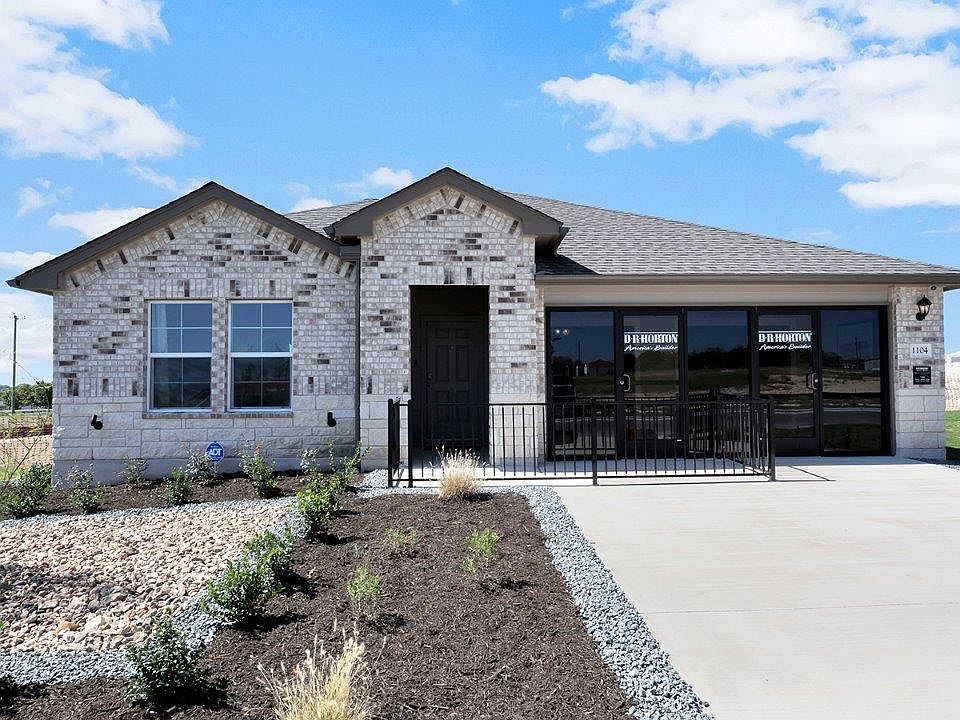The Ashburn floorplan at Victory Ranch in Killeen, Texas is a 3-bedroom, 2-bathroom single-story home covering approximately 1,263 sq. ft. The 2-car garage ensures plenty of space for vehicles and storage.
In this floorplan, you’ll find a home that makes the most of its space. The kitchen features beautiful flat panel birch cabinetry with granite countertops as it flows into the dining area and great room. The bedrooms are carpeted, and the primary bedroom has an attached bathroom with a walk-in closet.
The secondary bedrooms are cozy and carpeted, with plenty of closet space. The laundry room and a secondary bathroom are perfectly place next to these rooms for easy access. Enjoy nature from the backyard covered patio that is attached to the dining area. Here you can start or end your day relaxing with nature.
Like with all our homes, you’ll never be too far from home with our smart home technology thoughtfully designed into every detail. Find security and control through the Qolsys panel, your phone, or voice and when you want to add additional smart home tech, easily integrate with Z-wave or Bluetooth technology.
Come visit the Ashburn floorplan today to find your new home!
Active
$253,975
1212 Iron Horse Dr, Killeen, TX 76549
3beds
1,263sqft
Single Family Residence
Built in 2025
6,969.6 Square Feet Lot
$-- Zestimate®
$201/sqft
$29/mo HOA
- 23 days |
- 115 |
- 5 |
Zillow last checked: 7 hours ago
Listing updated: September 16, 2025 at 07:19pm
Listed by:
Eleonora Santana (254)616-1850,
NextHome Tropicana Realty
Source: Central Texas MLS,MLS#: 592840 Originating MLS: Fort Hood Area Association of REALTORS
Originating MLS: Fort Hood Area Association of REALTORS
Travel times
Schedule tour
Select your preferred tour type — either in-person or real-time video tour — then discuss available options with the builder representative you're connected with.
Facts & features
Interior
Bedrooms & bathrooms
- Bedrooms: 3
- Bathrooms: 2
- Full bathrooms: 2
Bathroom
- Level: Main
Heating
- Central
Cooling
- Central Air
Appliances
- Included: Dishwasher, Electric Range, Disposal, Microwave, Other, See Remarks, Some Electric Appliances
- Laundry: Washer Hookup, Electric Dryer Hookup, Laundry Room
Features
- Ceiling Fan(s), Granite Counters, Open Floorplan, Smart Home, Smart Thermostat, Walk-In Closet(s), Other, See Remarks
- Flooring: Carpet, Tile
- Attic: Other,See Remarks
- Has fireplace: No
- Fireplace features: None
Interior area
- Total interior livable area: 1,263 sqft
Video & virtual tour
Property
Parking
- Total spaces: 2
- Parking features: Attached, Garage
- Attached garage spaces: 2
Features
- Levels: One
- Stories: 1
- Exterior features: Other, See Remarks
- Pool features: None
- Fencing: Back Yard,Privacy,Wood
- Has view: Yes
- View description: Other
- Body of water: Other-See Remarks
Lot
- Size: 6,969.6 Square Feet
Details
- Parcel number: 530316
- Special conditions: Builder Owned
Construction
Type & style
- Home type: SingleFamily
- Architectural style: Other,See Remarks
- Property subtype: Single Family Residence
Materials
- Brick, Frame, Masonry, Steel
- Foundation: Slab
- Roof: Composition,Shingle
Condition
- Under Construction
- New construction: Yes
- Year built: 2025
Details
- Builder name: DR Horton
Utilities & green energy
- Sewer: Public Sewer
- Water: Public
- Utilities for property: Other, See Remarks
Community & HOA
Community
- Features: Other, See Remarks, Street Lights
- Subdivision: Victory Ranch
HOA
- Has HOA: Yes
- HOA fee: $350 annually
- HOA name: Pam CO
Location
- Region: Killeen
Financial & listing details
- Price per square foot: $201/sqft
- Date on market: 9/16/2025
- Listing agreement: Exclusive Agency
- Listing terms: Cash,Conventional,FHA,VA Loan
About the community
Introducing Victory Ranch, our new home community in Killeen, TX. Choose from 6 functional floorplans, ranging from 1,263 - 1,796 sq. ft. and offering 3 or 4 bedroom options, 2 bathrooms and 2-car garages. In Victory Ranch we have matched affordability with a convenient location to present an exceptional solution to your new home search needs.
While the focus in Victory Ranch is offering affordably priced homes in the growing city of Killeen, you will quickly take notice that quality and design details are just as important. Our homes offer open-concept layouts, large closets in the primary bedroom, granite kitchen countertops, and stainless kitchen appliances. To help keep your yard in pristine condition year around, we have also included front and backyard sod with full irrigation.
As a bonus, we have incorporated a smart home package in each new home. You'll have the ability to control aspects of your home such as the thermostat, lights, and front door locks from the convenience of your cellular device.
Families will love the convenience of a quick commute to the top-rated Killeen ISD schools. This community is zoned for Haynes Elementary, Charles E. Patterson Middle School, and either Chaparral High School or C E Ellison High School. Connect with our New Home Specialist today to confirm which high school your future home falls under.
This community is located off South Fort Hood Street, conveniently located near Fort Hood. Within minutes to I 14/ HWY 190, residents will enjoy easy access to shopping, restaurants, and entertainment.
Our team is eager to help you start your home buying journey. Schedule a tour today to find your perfect match in Victory Ranch!
Source: DR Horton

