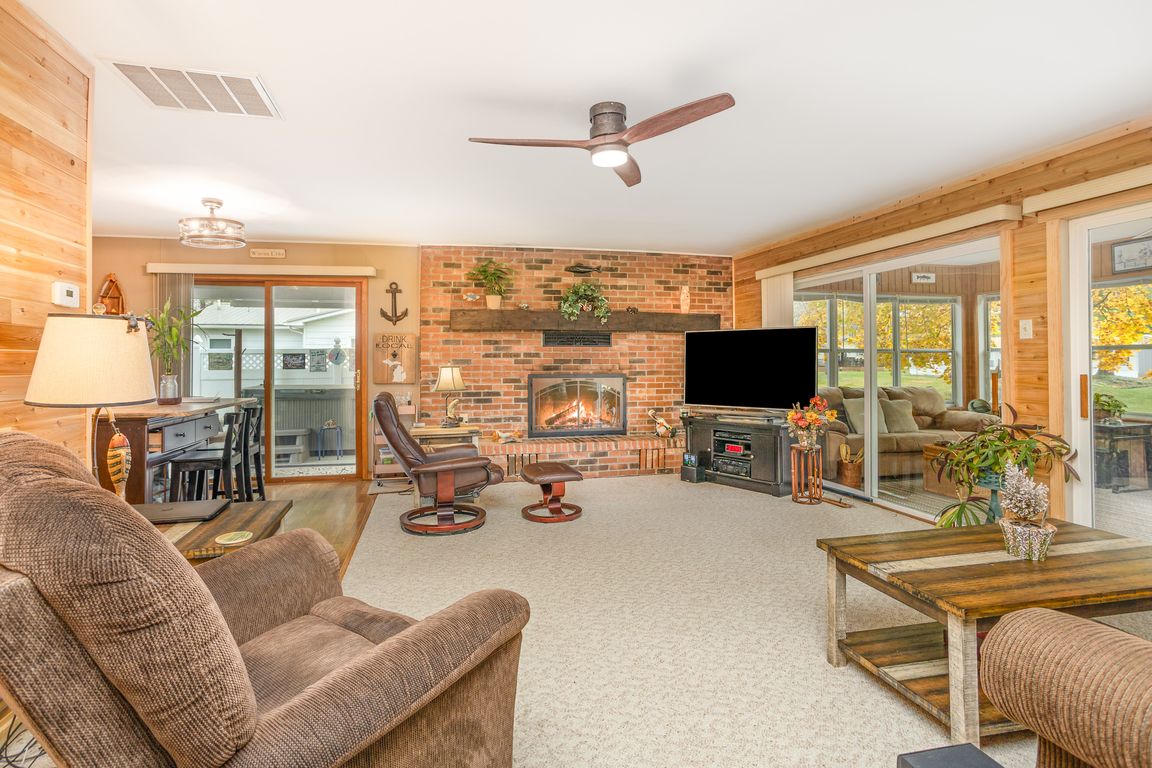
For sale
$199,900
3beds
1,214sqft
1212 Janice Ln, Beaverton, MI 48612
3beds
1,214sqft
Single family residence
Built in 1960
10,454 sqft
2 Garage spaces
$165 price/sqft
What's special
Steel seawallSpacious level yardWood boardwalk deckCedar wallsPaver patioPrimary suiteWalk-in closet
Waterfront Living on Wixom Lake – Move-In Ready Home with 70’ of Canal Frontage! Welcome to this charming waterfront (lake level restored in 2028) home in desirable Kimberlee Pines, offering 70 feet of canal frontage with a steel seawall and wood boardwalk deck — perfect for relaxing, fishing, or launching your ...
- 17 hours |
- 455 |
- 32 |
Source: MiRealSource,MLS#: 50193821 Originating MLS: Clare Gladwin Board of REALTORS
Originating MLS: Clare Gladwin Board of REALTORS
Travel times
Living Room
Kitchen
Bedroom
Zillow last checked: 8 hours ago
Listing updated: November 07, 2025 at 04:47pm
Listed by:
SONYA LOOSE 989-429-2600,
CENTURY 21 SIGNATURE - MIDLAND 989-837-2100
Source: MiRealSource,MLS#: 50193821 Originating MLS: Clare Gladwin Board of REALTORS
Originating MLS: Clare Gladwin Board of REALTORS
Facts & features
Interior
Bedrooms & bathrooms
- Bedrooms: 3
- Bathrooms: 2
- Full bathrooms: 2
- Main level bathrooms: 2
- Main level bedrooms: 3
Rooms
- Room types: Entry, Bedroom, Laundry, Living Room, Master Bathroom, Master Bedroom, Sun/Florida Room, Utility/Laundry Room
Bedroom 1
- Level: Main
- Area: 182
- Dimensions: 13 x 14
Bedroom 2
- Level: Main
- Area: 100
- Dimensions: 10 x 10
Bedroom 3
- Level: Main
- Area: 100
- Dimensions: 10 x 10
Bathroom 1
- Level: Main
Bathroom 2
- Level: Main
Kitchen
- Level: Main
- Area: 170
- Dimensions: 17 x 10
Living room
- Level: Main
- Area: 299
- Dimensions: 23 x 13
Heating
- Forced Air, Natural Gas
Cooling
- Central Air
Appliances
- Included: Dryer, Range/Oven, Washer
- Laundry: First Floor Laundry, Laundry Room, Main Level
Features
- Sump Pump, Walk-In Closet(s), Eat-in Kitchen
- Windows: Window Treatments
- Basement: Crawl Space
- Number of fireplaces: 1
- Fireplace features: Gas, Living Room
Interior area
- Total structure area: 1,214
- Total interior livable area: 1,214 sqft
- Finished area above ground: 1,214
- Finished area below ground: 0
Property
Parking
- Total spaces: 2
- Parking features: Detached
- Garage spaces: 2
Features
- Levels: One
- Stories: 1
- Patio & porch: Patio
- Fencing: Fence Owned
- Has view: Yes
- View description: Canal
- Has water view: Yes
- Water view: Canal
- Waterfront features: All Sports Lake, Canal Front, Dock/Pier Facility, Lake Front, Seawall, Waterfront
- Body of water: Wixom Lake
- Frontage length: 70
Lot
- Size: 10,454.4 Square Feet
- Dimensions: 70 x 150
- Features: Deep Lot - 150+ Ft., Large Lot - 65+ Ft., Cul-De-Sac, Platted, Subdivision
Details
- Additional structures: Pole Barn, Shed(s)
- Parcel number: 03013000006300
- Zoning description: Residential
- Special conditions: Private
Construction
Type & style
- Home type: SingleFamily
- Architectural style: Ranch
- Property subtype: Single Family Residence
Materials
- Vinyl Siding
Condition
- New construction: No
- Year built: 1960
Utilities & green energy
- Sewer: Septic Tank
- Water: Private Well
- Utilities for property: Cable/Internet Avail.
Community & HOA
Community
- Subdivision: Kimberlee Pines
HOA
- Has HOA: No
Location
- Region: Beaverton
Financial & listing details
- Price per square foot: $165/sqft
- Annual tax amount: $2,182
- Date on market: 11/8/2025
- Listing agreement: Exclusive Right To Sell
- Listing terms: Cash,Conventional,FHA,USDA Loan,VA Loan
- Road surface type: Paved