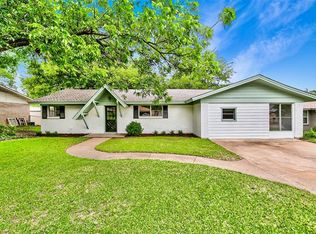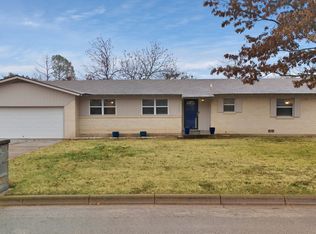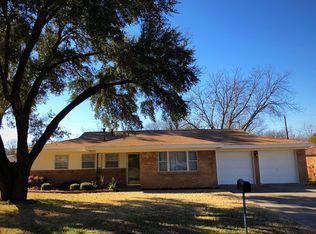Sold on 09/30/25
Price Unknown
1212 John Reagan St, Benbrook, TX 76126
3beds
1,485sqft
Single Family Residence
Built in 1959
9,757.44 Square Feet Lot
$289,200 Zestimate®
$--/sqft
$1,910 Estimated rent
Home value
$289,200
$269,000 - $309,000
$1,910/mo
Zestimate® history
Loading...
Owner options
Explore your selling options
What's special
Mid-century modern charm with many updates! This beautifully renovated 3 bed, 2 bath home in the heart of Benbrook features a fully owned solar panel system that conveys free and clear. Electric Bill under $40 a month for current owner. Recent upgrades include a new roof (Feb 2025), new HVAC system (July 2024), new back covered patio (Jan 2025), new garbage disposal, and fresh interior and exterior paint (2023). Walls and ceilings have also been retextured for a clean, modern look. Inside, enjoy a remodeled kitchen with granite countertops, wood-look tile flooring, updated bathrooms, and energy-efficient double-pane windows. Outside features include a welcoming front porch, wrought-iron and wood fencing, and an attached 2-car garage. Don’t miss this rare opportunity to own a move-in ready home with energy savings and style!
Zillow last checked: 8 hours ago
Listing updated: October 02, 2025 at 06:04pm
Listed by:
Dava Hammack 0681927,
Reign Real Estate LLC 817-888-6464
Bought with:
Carla Smith
CENTURY 21 Judge Fite Co.
Source: NTREIS,MLS#: 21019117
Facts & features
Interior
Bedrooms & bathrooms
- Bedrooms: 3
- Bathrooms: 2
- Full bathrooms: 2
Primary bedroom
- Features: Ceiling Fan(s), En Suite Bathroom, Walk-In Closet(s)
- Level: First
- Dimensions: 11 x 15
Living room
- Level: First
- Dimensions: 14 x 15
Heating
- Central, Natural Gas
Cooling
- Central Air, Ceiling Fan(s), Electric
Appliances
- Included: Dishwasher, Disposal, Gas Range, Gas Water Heater, Ice Maker, Microwave
Features
- Decorative/Designer Lighting Fixtures, Eat-in Kitchen, Granite Counters, High Speed Internet, Walk-In Closet(s)
- Flooring: Ceramic Tile, Tile
- Windows: Window Coverings
- Has basement: No
- Has fireplace: No
Interior area
- Total interior livable area: 1,485 sqft
Property
Parking
- Total spaces: 2
- Parking features: Door-Multi, Driveway, Garage Faces Front, Garage, Garage Door Opener
- Attached garage spaces: 2
- Has uncovered spaces: Yes
Features
- Levels: One
- Stories: 1
- Patio & porch: Covered, Patio
- Pool features: None
Lot
- Size: 9,757 sqft
Details
- Parcel number: 00203483
Construction
Type & style
- Home type: SingleFamily
- Architectural style: Mid-Century Modern,Detached
- Property subtype: Single Family Residence
Materials
- Brick
- Roof: Composition
Condition
- Year built: 1959
Utilities & green energy
- Sewer: Public Sewer
- Water: Public
- Utilities for property: Sewer Available, Water Available
Green energy
- Energy generation: Solar
Community & neighborhood
Location
- Region: Benbrook
- Subdivision: Benbrook Lakeside Add
Other
Other facts
- Listing terms: Cash,Conventional,FHA,VA Loan
Price history
| Date | Event | Price |
|---|---|---|
| 9/30/2025 | Sold | -- |
Source: NTREIS #21019117 | ||
| 9/8/2025 | Pending sale | $290,000$195/sqft |
Source: NTREIS #21019117 | ||
| 9/2/2025 | Contingent | $290,000$195/sqft |
Source: NTREIS #21019117 | ||
| 8/24/2025 | Price change | $290,000-2.7%$195/sqft |
Source: NTREIS #21019117 | ||
| 8/1/2025 | Listed for sale | $298,000-3.9%$201/sqft |
Source: NTREIS #21019117 | ||
Public tax history
| Year | Property taxes | Tax assessment |
|---|---|---|
| 2024 | $4,329 +179.4% | $293,175 +89.2% |
| 2023 | $1,549 -45.6% | $154,985 +8.1% |
| 2022 | $2,846 +0.7% | $143,325 +14.3% |
Find assessor info on the county website
Neighborhood: Benbrook Lakeside
Nearby schools
GreatSchools rating
- 7/10Benbrook Elementary SchoolGrades: PK-5Distance: 0.8 mi
- 4/10Benbrook Middle/High SchoolGrades: 6-12Distance: 1.7 mi
Schools provided by the listing agent
- Elementary: Benbrook
- Middle: Benbrook
- High: Benbrook
- District: Fort Worth ISD
Source: NTREIS. This data may not be complete. We recommend contacting the local school district to confirm school assignments for this home.
Get a cash offer in 3 minutes
Find out how much your home could sell for in as little as 3 minutes with a no-obligation cash offer.
Estimated market value
$289,200
Get a cash offer in 3 minutes
Find out how much your home could sell for in as little as 3 minutes with a no-obligation cash offer.
Estimated market value
$289,200


