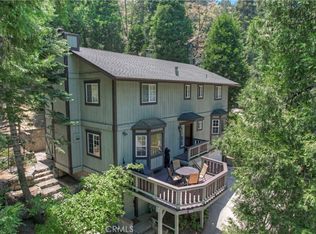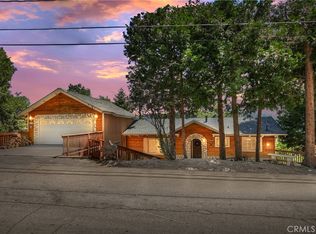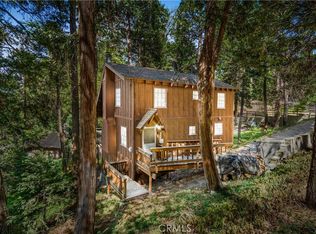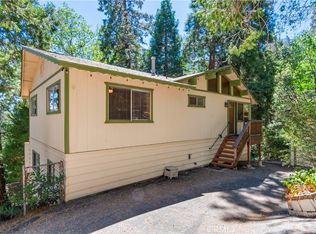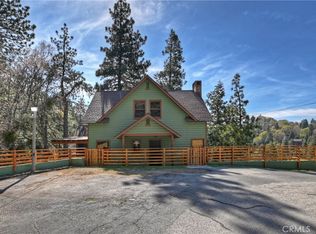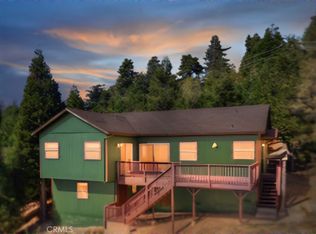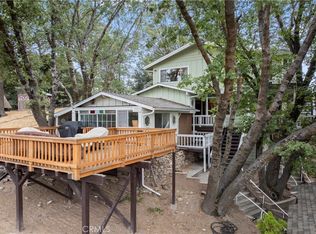Nestled in the desirable, San Moritz neighborhood of Crestline, this 4-bedroom, 3-bathroom home offers a perfect blend of comfort and convenience. Featuring a great, open layout for spacious living, while located only a short drive to Lake Gregory / Crestline Village, Goodwin's Market, and other amenities. Situated on two well landscaped lots, the property features a rock waterfall feature, mature trees, lush greenery, and a sprinkler system to maintain its well-established appeal. The entry leads to the lower level where you'll find the primary bedroom / en suite bathroom with a faux fireplace and luxury vinyl plank flooring, also an additional bedroom, and plentiful-built in storage. The upper level / main living area welcomes you with a cozy living room highlighted by a wood-burning fireplace and tongue-and-groove ceilings that add warmth and character. A galley-style kitchen opens to a spacious wraparound deck, perfect for outdoor dining or enjoying peaceful mornings among the trees. This level also includes two additional bedrooms and a full bathroom. One-car garage plus driveway parking for 2-3 cars. Priced to sell and full of potential, it’s the perfect mountain retreat or full-time residence.
For sale
Listing Provided by:
Al Talavera DRE #01476263 909-228-6668,
RE/MAX LAKESIDE
$499,000
1212 Jungfrau Dr, Crestline, CA 92325
4beds
2,002sqft
Est.:
Single Family Residence
Built in 1972
0.37 Acres Lot
$498,200 Zestimate®
$249/sqft
$-- HOA
What's special
Wood-burning fireplaceFaux fireplaceMature treesRock waterfall featureOpen layoutSpacious wraparound deckLush greenery
- 244 days |
- 645 |
- 63 |
Zillow last checked: 8 hours ago
Listing updated: October 09, 2025 at 06:42pm
Listing Provided by:
Al Talavera DRE #01476263 909-228-6668,
RE/MAX LAKESIDE
Source: CRMLS,MLS#: IG25075873 Originating MLS: California Regional MLS
Originating MLS: California Regional MLS
Tour with a local agent
Facts & features
Interior
Bedrooms & bathrooms
- Bedrooms: 4
- Bathrooms: 3
- Full bathrooms: 2
- 3/4 bathrooms: 1
- Main level bathrooms: 1
- Main level bedrooms: 2
Rooms
- Room types: Bedroom, Family Room, Kitchen, Laundry, Living Room, Primary Bedroom, Other
Primary bedroom
- Features: Main Level Primary
Bedroom
- Features: Bedroom on Main Level
Bathroom
- Features: Bathtub, Separate Shower, Tile Counters, Tub Shower
Kitchen
- Features: Tile Counters
Kitchen
- Features: Galley Kitchen
Other
- Features: Walk-In Closet(s)
Heating
- Central
Cooling
- None
Appliances
- Included: Dishwasher, Freezer, Gas Cooktop, Disposal, Gas Oven, Gas Range, Microwave, Refrigerator
- Laundry: Electric Dryer Hookup, Gas Dryer Hookup, Laundry Closet
Features
- Beamed Ceilings, Ceramic Counters, Cathedral Ceiling(s), Living Room Deck Attached, Open Floorplan, Bedroom on Main Level, Galley Kitchen, Main Level Primary, Walk-In Closet(s)
- Flooring: Carpet, Vinyl, Wood
- Windows: Double Pane Windows
- Has fireplace: Yes
- Fireplace features: Living Room
- Common walls with other units/homes: No Common Walls
Interior area
- Total interior livable area: 2,002 sqft
Property
Parking
- Total spaces: 1
- Parking features: Door-Single, Garage Faces Front, Garage
- Garage spaces: 1
Features
- Levels: One,Two
- Stories: 1
- Entry location: front door
- Patio & porch: Deck, Patio
- Exterior features: Rain Gutters
- Pool features: None
- Spa features: None
- Fencing: None
- Has view: Yes
- View description: Trees/Woods
Lot
- Size: 0.37 Acres
- Features: Sprinkler System, Sloped Up
Details
- Additional parcels included: 0340373010000
- Parcel number: 0340391240000
- Zoning: CF/RS-14M
- Special conditions: Standard
Construction
Type & style
- Home type: SingleFamily
- Architectural style: Bungalow,Custom
- Property subtype: Single Family Residence
Materials
- Roof: Composition
Condition
- New construction: No
- Year built: 1972
Utilities & green energy
- Sewer: Private Sewer
- Water: Public
- Utilities for property: Electricity Connected, Natural Gas Connected, Sewer Connected, Water Connected
Community & HOA
Community
- Features: Biking, Dog Park, Fishing, Hiking, Lake, Park, Water Sports
- Subdivision: San Moritz (Samo)
Location
- Region: Crestline
Financial & listing details
- Price per square foot: $249/sqft
- Tax assessed value: $541,216
- Annual tax amount: $7,201
- Date on market: 4/11/2025
- Cumulative days on market: 244 days
- Listing terms: Cash,Cash to New Loan
Estimated market value
$498,200
$473,000 - $523,000
$2,667/mo
Price history
Price history
| Date | Event | Price |
|---|---|---|
| 9/9/2025 | Price change | $499,000-2%$249/sqft |
Source: | ||
| 7/10/2025 | Price change | $509,000-3%$254/sqft |
Source: | ||
| 4/11/2025 | Listed for sale | $525,000-0.9%$262/sqft |
Source: | ||
| 10/15/2021 | Sold | $530,000+7.1%$265/sqft |
Source: | ||
| 10/15/2021 | Pending sale | $495,000$247/sqft |
Source: | ||
Public tax history
Public tax history
| Year | Property taxes | Tax assessment |
|---|---|---|
| 2025 | $7,201 +6% | $541,216 +2% |
| 2024 | $6,794 -2.5% | $530,604 +2% |
| 2023 | $6,968 +709.2% | $520,200 +1049.9% |
Find assessor info on the county website
BuyAbility℠ payment
Est. payment
$3,045/mo
Principal & interest
$2396
Property taxes
$474
Home insurance
$175
Climate risks
Neighborhood: 92325
Nearby schools
GreatSchools rating
- 5/10Valley Of Enchantment Elementary SchoolGrades: K-5Distance: 2.5 mi
- 3/10Mary P. Henck Intermediate SchoolGrades: 6-8Distance: 3.7 mi
- 6/10Rim Of The World Senior High SchoolGrades: 9-12Distance: 3.1 mi
- Loading
- Loading
