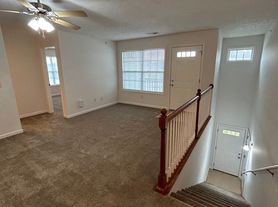Experience comfortable living in this beautifully maintained home featuring fresh paint throughout all closets, doors, cabinets, the front porch, deck, and garage. Enjoy the stylish new vinyl flooring in the hallway and rest assured knowing every carpet has been professionally cleaned for a spotless move-in.
Outdoor spaces shine with recently trimmed tree branches and meticulous landscaping, including weed removal around the house, creating an inviting yard perfect for enjoying nature. Located in a quiet and serene neighborhood, this home offers peaceful surroundings while being just a short walk from a top-rated Catholic high school, multiple parks, and a variety of restaurants.
Whether relaxing at home or exploring the nearby amenities, you'll appreciate the comfort and convenience this property provides. Move in with confidence and enjoy a truly refreshed space schedule your tour today!
Lease Duration: 6-month lease
Security Deposit: One month's rent due at signing
Pets: Pets allowed with owner approval and additional deposit
Utilities: Tenant responsible for all utilities (water, gas, electricity, trash, internet, etc.)
Maintenance: Tenant responsible for routine yard care; landlord covers major maintenance and repairs
Renter's Insurance: Proof of renter's insurance required at move-in
House for rent
Accepts Zillow applications
$1,995/mo
1212 Kim Dr, Bloomington, IL 61704
4beds
2,411sqft
Price may not include required fees and charges.
Single family residence
Available now
Cats, dogs OK
Central air
In unit laundry
Attached garage parking
Forced air
What's special
Meticulous landscapingRecently trimmed tree branches
- 50 days |
- -- |
- -- |
Travel times
Facts & features
Interior
Bedrooms & bathrooms
- Bedrooms: 4
- Bathrooms: 2
- Full bathrooms: 2
Heating
- Forced Air
Cooling
- Central Air
Appliances
- Included: Dishwasher, Dryer, Freezer, Microwave, Oven, Refrigerator, Washer
- Laundry: In Unit
Features
- Flooring: Carpet, Hardwood
Interior area
- Total interior livable area: 2,411 sqft
Property
Parking
- Parking features: Attached
- Has attached garage: Yes
- Details: Contact manager
Features
- Exterior features: Electricity not included in rent, Garbage not included in rent, Gas not included in rent, Heating system: Forced Air, Internet not included in rent, Lawn, No Utilities included in rent, Water not included in rent
Details
- Parcel number: 1436403021
Construction
Type & style
- Home type: SingleFamily
- Property subtype: Single Family Residence
Community & HOA
Location
- Region: Bloomington
Financial & listing details
- Lease term: 1 Year
Price history
| Date | Event | Price |
|---|---|---|
| 11/24/2025 | Price change | $1,995-7.2%$1/sqft |
Source: Zillow Rentals | ||
| 11/10/2025 | Price change | $2,150-6.5%$1/sqft |
Source: Zillow Rentals | ||
| 10/4/2025 | Listed for rent | $2,300$1/sqft |
Source: Zillow Rentals | ||
| 9/19/2025 | Listing removed | $2,300$1/sqft |
Source: Zillow Rentals | ||
| 8/21/2025 | Listed for rent | $2,300$1/sqft |
Source: Zillow Rentals | ||
