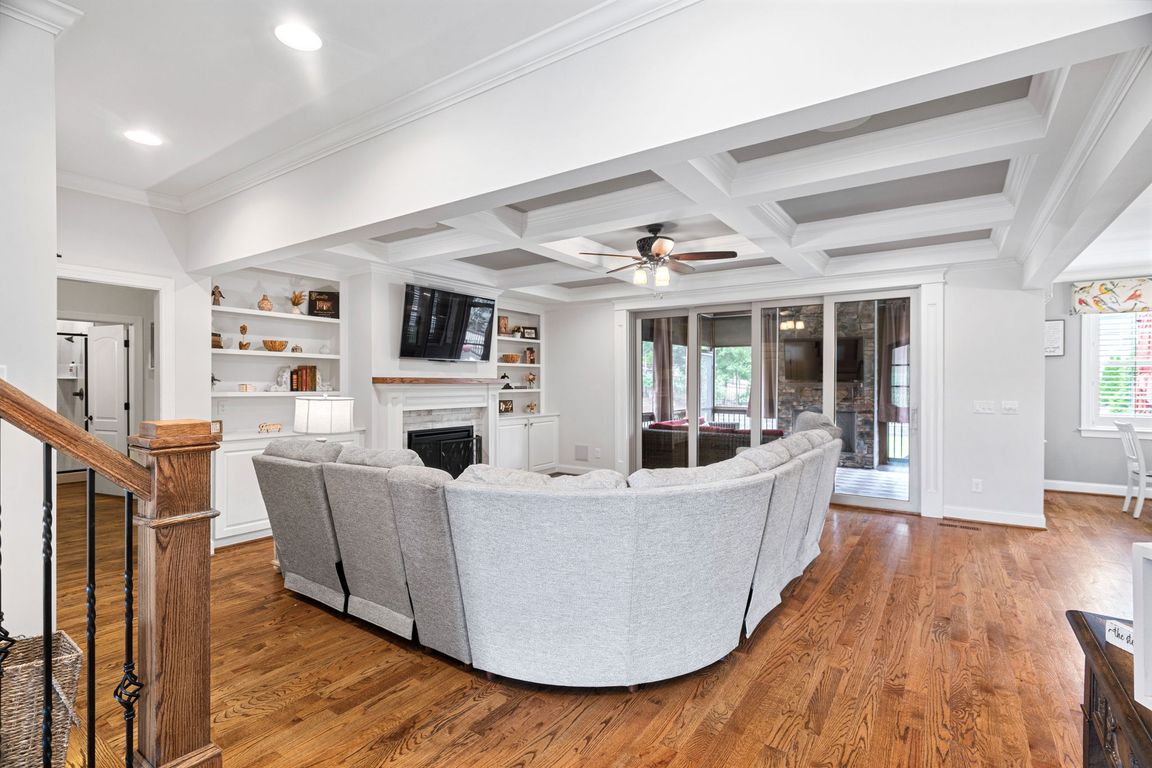
For salePrice cut: $10K (9/12)
$1,190,000
4beds
4,485sqft
1212 Mackinaw Dr, Wake Forest, NC 27587
4beds
4,485sqft
Single family residence, residential
Built in 2017
0.35 Acres
3 Attached garage spaces
$265 price/sqft
$110 monthly HOA fee
What's special
Coffered ceilingsCrown moldingHardwood floorsQuartz countersDedicated movie roomSurround soundSpacious laundry room
DONT MISS THIS DEAL!! Custom Home in Stonewater with Main Floor Guest Suite, 3-Car Garage & Outdoor Kitchen! Beautifully crafted home in sought-after Stonewater featuring a main-floor guest bedroom, gourmet kitchen with granite island, stainless steel appliances, and custom cabinetry. Formal living and dining rooms showcase coffered ceilings, crown molding, ...
- 63 days |
- 1,074 |
- 31 |
Source: Doorify MLS,MLS#: 10114275
Travel times
Family Room
Kitchen
Primary Bedroom
Zillow last checked: 7 hours ago
Listing updated: October 06, 2025 at 02:05am
Listed by:
Nicole Moore 919-306-2586,
MKT Market Rlty & Prop. Mgmt.,
Kimberly Goss 919-552-9725,
MKT Market Rlty & Prop. Mgmt.
Source: Doorify MLS,MLS#: 10114275
Facts & features
Interior
Bedrooms & bathrooms
- Bedrooms: 4
- Bathrooms: 5
- Full bathrooms: 5
Heating
- Heat Pump
Cooling
- Ceiling Fan(s), Central Air
Appliances
- Included: Bar Fridge, Built-In Gas Oven, Built-In Range, Convection Oven, Dishwasher, Disposal, Double Oven, Dryer, Exhaust Fan, Free-Standing Refrigerator, Gas Cooktop, Gas Water Heater, Ice Maker, Microwave, Oven, Range Hood, Refrigerator, Self Cleaning Oven, Stainless Steel Appliance(s), Tankless Water Heater, Washer, Wine Cooler
- Laundry: Laundry Room, Upper Level
Features
- Bathtub/Shower Combination, Bookcases, Built-in Features, Pantry, Ceiling Fan(s), Coffered Ceiling(s), Crown Molding, Double Vanity, Eat-in Kitchen, Entrance Foyer, Granite Counters, Kitchen Island, Open Floorplan, Quartz Counters, Recessed Lighting, Smart Camera(s)/Recording, Smart Home, Smart Light(s), Sound System, Walk-In Closet(s), Walk-In Shower, Water Closet
- Flooring: Carpet, Ceramic Tile, Hardwood, Tile
- Doors: Sliding Doors
- Windows: Plantation Shutters
- Basement: Crawl Space, Exterior Entry
- Number of fireplaces: 2
- Fireplace features: Family Room, Outside
Interior area
- Total structure area: 4,485
- Total interior livable area: 4,485 sqft
- Finished area above ground: 4,485
- Finished area below ground: 0
Video & virtual tour
Property
Parking
- Total spaces: 3
- Parking features: Driveway, Garage, Garage Door Opener
- Attached garage spaces: 3
Features
- Levels: Three Or More
- Stories: 3
- Patio & porch: Front Porch, Patio, Porch, Screened
- Exterior features: Barbecue, Fenced Yard, Gas Grill, Lighting, Outdoor Grill, Outdoor Kitchen, Playground, Rain Gutters, Smart Camera(s)/Recording, Smart Irrigation
- Fencing: Back Yard, Wrought Iron
- Has view: Yes
Lot
- Size: 0.35 Acres
- Features: Garden, Hardwood Trees, Landscaped
Details
- Additional structures: Outdoor Kitchen
- Parcel number: 1749842751
- Special conditions: Seller Licensed Real Estate Professional
Construction
Type & style
- Home type: SingleFamily
- Architectural style: Traditional
- Property subtype: Single Family Residence, Residential
Materials
- Attic/Crawl Hatchway(s) Insulated, Concrete, HardiPlank Type, Stone
- Foundation: Concrete, Concrete Perimeter
- Roof: Shingle
Condition
- New construction: No
- Year built: 2017
- Major remodel year: 2017
Details
- Builder name: Braswell
Utilities & green energy
- Sewer: Public Sewer
- Water: Public
- Utilities for property: Cable Connected
Green energy
- Indoor air quality: Ventilation
Community & HOA
Community
- Subdivision: Stonewater
HOA
- Has HOA: Yes
- Amenities included: Clubhouse, Fitness Center, Maintenance Grounds, Playground, Pool
- Services included: None
- HOA fee: $110 monthly
Location
- Region: Wake Forest
Financial & listing details
- Price per square foot: $265/sqft
- Tax assessed value: $914,312
- Annual tax amount: $8,705
- Date on market: 8/7/2025
- Road surface type: Asphalt