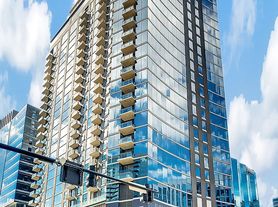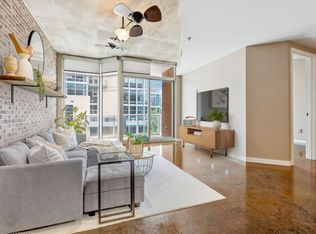Introducing the A05 Floor Plan in vibrant Nashville, a thoughtfully crafted 1 bed 1 bath layout offering an optimal 770 sq ft of modern living space. This floor plan is designed to provide flexibility and convenience with quality finishes and innovative design elements. Enjoy the benefits of upscale amenities, including a state-of-the-art fitness center, a serene outdoor patio area, and in-unit laundry, each enhancing your living experience. Immerse yourself in a lifestyle of unmatched comfort and style in this prime location. Contact us today to schedule your tour of the exceptional A05 Floor Plan.
Apartment for rent
Special offer
$2,455/mo
1212 McGavock St #1-1103, Nashville, TN 37203
1beds
770sqft
Price may not include required fees and charges.
Apartment
Available Mon Sep 15 2025
Cats, dogs OK
Ceiling fan
In unit laundry
Garage parking
-- Heating
What's special
Flexibility and convenienceQuality finishesSerene outdoor patio areaIn-unit laundryInnovative design elements
- 7 days
- on Zillow |
- -- |
- -- |
Travel times

Get a personal estimate of what you can afford to buy
Personalize your search to find homes within your budget with BuyAbility℠.
Facts & features
Interior
Bedrooms & bathrooms
- Bedrooms: 1
- Bathrooms: 1
- Full bathrooms: 1
Rooms
- Room types: Office
Cooling
- Ceiling Fan
Appliances
- Included: Dryer, Washer
- Laundry: In Unit
Features
- Ceiling Fan(s), Double Vanity, Large Closets, Storage, View
- Flooring: Tile
Interior area
- Total interior livable area: 770 sqft
Property
Parking
- Parking features: Garage
- Has garage: Yes
- Details: Contact manager
Features
- Exterior features: , *Select apartment home layouts, 12, 000 sq ft of on-site retail, 9-foot ceilings, Bathrooms with pass through closets*, Bicycle storage, Conference Room, Courtyard, Coworking space with private work stations and comfortable seating areas, Easy access to I-65, I-40, and downtown Nashville, Exterior Type: Conventional, Find your zen in our yoga and pilates studio, Game Room, Gourmet kitchens with quartz countertops, 42-inch custom cabinetry with soft close, and under-cabinet lighting, HardwoodFloor, High-speed Internet Ready, Hotel-inspired lobby with coffee bar, Large chef's island with built-in storage*, On-Site Maintenance, Oversized windows for plentiful natural light, Package Receiving, Pet Park, Premium collection homes feature: French door refrigerators, wine fridges, and upgraded finishes*, Pursuing NGBS Silver certification level, Separate dining area*, Serene bathrooms with spa-like soaking tubs*, Single-basin sinks with pull-down faucet, Smart home tech featuring keyless entry, USB outlets, and smart thermostats, Stylish tile backsplash, TV Lounge
- Has view: Yes
- View description: City View
Construction
Type & style
- Home type: Apartment
- Property subtype: Apartment
Condition
- Year built: 2025
Building
Details
- Building name: Modera McGavock
Management
- Pets allowed: Yes
Community & HOA
Community
- Features: Clubhouse, Fitness Center, Pool
- Security: Gated Community
HOA
- Amenities included: Fitness Center, Pool
Location
- Region: Nashville
Financial & listing details
- Lease term: 12 months, 13 months, 14 months, 15 months
Price history
| Date | Event | Price |
|---|---|---|
| 8/21/2025 | Listed for rent | $2,455$3/sqft |
Source: Zillow Rentals | ||
Neighborhood: 37203
There are 135 available units in this apartment building
- Special offer! NOW LEASING: ENJOY UP TO 10 WEEKS FREE
Enjoy up to 10 weeks of rent free living when signing for a 12+ month lease term! *Restrictions applyExpires September 30, 2025

