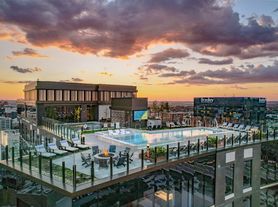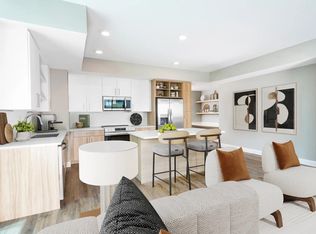The A04 Floor Plan offers an exceptional living space in Nashville, tailored for those seeking a thoughtfully crafted 1 bed 1 bath layout. With a consistent square footage of 755 sq ft, this floor plan provides a perfect blend of convenience and modern living. Designed to complement your lifestyle, you will enjoy high-end amenities and a vibrant surrounding community. Experience the perfect balance of style and functionality. Contact us today to schedule a tour of the A04 Floor Plan.
Apartment for rent
Special offer
$1,995/mo
1212 McGavock St #1-811, Nashville, TN 37203
1beds
755sqft
Price may not include required fees and charges.
Apartment
Available now
Cats, dogs OK
Ceiling fan
In unit laundry
-- Parking
-- Heating
What's special
Exceptional living space
- 116 days |
- -- |
- -- |
Travel times
Looking to buy when your lease ends?
Consider a first-time homebuyer savings account designed to grow your down payment with up to a 6% match & 3.83% APY.
Facts & features
Interior
Bedrooms & bathrooms
- Bedrooms: 1
- Bathrooms: 1
- Full bathrooms: 1
Rooms
- Room types: Office
Cooling
- Ceiling Fan
Appliances
- Included: Dryer, Washer
- Laundry: In Unit
Features
- Ceiling Fan(s), Double Vanity, Large Closets, Storage, View
- Flooring: Tile
Interior area
- Total interior livable area: 755 sqft
Property
Parking
- Details: Contact manager
Features
- Exterior features: , *Select apartment home layouts, 12, 000 sq ft of on-site retail, 9-foot ceilings, Bathrooms with pass through closets*, Bicycle storage, Business Center, Courtyard, Coworking space with private work stations and comfortable seating areas, Easy access to I-65, I-40, and downtown Nashville, Exterior Type: Conventional, Find your zen in our yoga and pilates studio, Game Room, Gourmet kitchens with quartz countertops, 42-inch custom cabinetry with soft close, and under-cabinet lighting, HardwoodFloor, High-speed Internet Ready, Hotel-inspired lobby with coffee bar, Large chef's island with built-in storage*, On-Site Maintenance, Oversized windows for plentiful natural light, Package Receiving, Pet Park, Premium collection homes feature: French door refrigerators, wine fridges, and upgraded finishes*, Pursuing NGBS Silver certification level, Separate dining area*, Serene bathrooms with spa-like soaking tubs*, Single-basin sinks with pull-down faucet, Smart home tech featuring keyless entry, USB outlets, and smart thermostats, Stylish tile backsplash, TV Lounge
- Has view: Yes
- View description: City View
Construction
Type & style
- Home type: Apartment
- Property subtype: Apartment
Condition
- Year built: 2025
Building
Details
- Building name: Modera McGavock
Management
- Pets allowed: Yes
Community & HOA
Community
- Features: Clubhouse, Fitness Center, Gated, Pool
- Security: Gated Community
HOA
- Amenities included: Fitness Center, Pool
Location
- Region: Nashville
Financial & listing details
- Lease term: 12 months, 13 months, 14 months, 15 months
Price history
| Date | Event | Price |
|---|---|---|
| 10/15/2025 | Price change | $1,995-2.7%$3/sqft |
Source: Zillow Rentals | ||
| 10/6/2025 | Price change | $2,050-2.4%$3/sqft |
Source: Zillow Rentals | ||
| 9/10/2025 | Price change | $2,100+1.2%$3/sqft |
Source: Zillow Rentals | ||
| 8/21/2025 | Price change | $2,075-9.8%$3/sqft |
Source: Zillow Rentals | ||
| 7/11/2025 | Price change | $2,300-4.2%$3/sqft |
Source: Zillow Rentals | ||
Neighborhood: 37203
There are 135 available units in this apartment building
- Special offer! NOW LEASING: ENJOY UP TO 10 WEEKS FREE
Enjoy up to 10 weeks of rent free living when signing for a 12+ month lease term by 10/31/2025! *Restrictions applyExpires October 31, 2025

