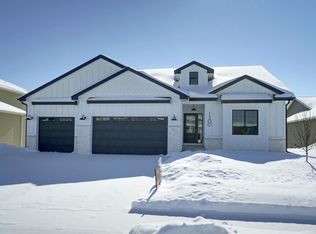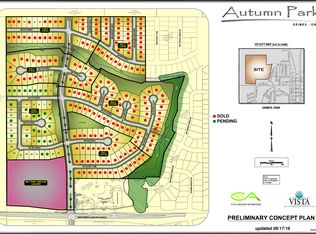Sold for $475,000 on 10/11/24
$475,000
1212 NW 7th Ct, Grimes, IA 50111
5beds
2,347sqft
Single Family Residence
Built in 2015
0.26 Acres Lot
$478,200 Zestimate®
$202/sqft
$2,564 Estimated rent
Home value
$478,200
$445,000 - $512,000
$2,564/mo
Zestimate® history
Loading...
Owner options
Explore your selling options
What's special
Welcome home! This 5 bedroom 2 story is a must see! The main floor features a living room with fireplace and built-ins, dining area, kitchen with center island & plenty of storage including a walk-in pantry, soft close drawers & cabinets, granite countertops. A large mudroom with built in storage, 1/2 bath & a bonus room that makes for a great formal dining area, office or sitting area finish off this level. Upstairs you will find the primary suite with bath that includes double sinks, full tiled, glass shower, soaking tub and large walk-in closet with built-ins. 3 more bedroom, full bath and 2nd floor laundry complete this level. The finished lower level has a family room with fireplace & a drop down projector screen for fun movie nights. Don't miss the finished nook at the bottom of the stairs ready for a beverage fridge and snack bar. Another bedroom, storage room and a space stubbed for another bathroom round out this level. Don't miss the extra storage under the stairs. Daylight windows let in plenty of natural light that make this an enjoyable additional living space. 3 car attached garage is 24' deep. Outside...full front porch, deck in the back overlooking yard. There is also a shed for extra storage. Convenient location to trails, shopping, restaurants and recreation.
Zillow last checked: 8 hours ago
Listing updated: October 11, 2024 at 09:06am
Listed by:
Michelle Polder 515-306-0724,
RE/MAX Concepts
Bought with:
Julie Baudler
Coldwell Banker Mid-America
Source: DMMLS,MLS#: 701355 Originating MLS: Des Moines Area Association of REALTORS
Originating MLS: Des Moines Area Association of REALTORS
Facts & features
Interior
Bedrooms & bathrooms
- Bedrooms: 5
- Bathrooms: 3
- Full bathrooms: 2
- 1/2 bathrooms: 1
Heating
- Forced Air, Gas, Natural Gas
Cooling
- Central Air
Appliances
- Included: Cooktop, Dryer, Dishwasher, Microwave, Refrigerator, Stove, Washer
- Laundry: Upper Level
Features
- Dining Area, Separate/Formal Dining Room, Window Treatments
- Flooring: Carpet, Hardwood, Tile
- Basement: Daylight,Finished
- Number of fireplaces: 2
- Fireplace features: Electric, Gas, Vented
Interior area
- Total structure area: 2,347
- Total interior livable area: 2,347 sqft
- Finished area below ground: 625
Property
Parking
- Total spaces: 3
- Parking features: Attached, Garage, Three Car Garage
- Attached garage spaces: 3
Features
- Levels: Two
- Stories: 2
- Patio & porch: Deck
- Exterior features: Deck, Fence, Storage
- Fencing: Partial
Lot
- Size: 0.26 Acres
- Features: Rectangular Lot
Details
- Additional structures: Storage
- Parcel number: 31100173404013
- Zoning: res
Construction
Type & style
- Home type: SingleFamily
- Architectural style: Two Story
- Property subtype: Single Family Residence
Materials
- Cement Siding
- Foundation: Poured
- Roof: Asphalt,Shingle
Condition
- Year built: 2015
Utilities & green energy
- Sewer: Public Sewer
- Water: Public
Community & neighborhood
Security
- Security features: Fire Alarm, Smoke Detector(s)
Location
- Region: Grimes
Other
Other facts
- Listing terms: Cash,Conventional,VA Loan
- Road surface type: Concrete
Price history
| Date | Event | Price |
|---|---|---|
| 10/11/2024 | Sold | $475,000-5%$202/sqft |
Source: | ||
| 9/4/2024 | Pending sale | $500,000$213/sqft |
Source: | ||
| 8/21/2024 | Listed for sale | $500,000$213/sqft |
Source: | ||
| 8/21/2024 | Listing removed | -- |
Source: | ||
| 8/5/2024 | Listed for sale | $500,000$213/sqft |
Source: | ||
Public tax history
| Year | Property taxes | Tax assessment |
|---|---|---|
| 2024 | $8,942 +6.5% | $488,800 |
| 2023 | $8,398 -0.6% | $488,800 +24.9% |
| 2022 | $8,452 +1.1% | $391,400 |
Find assessor info on the county website
Neighborhood: 50111
Nearby schools
GreatSchools rating
- 5/10North Ridge Elementary SchoolGrades: K-4Distance: 1.2 mi
- 6/10DC-G MeadowsGrades: 7-8Distance: 1.1 mi
- 6/10Dallas Center-Grimes High SchoolGrades: 9-12Distance: 0.8 mi
Schools provided by the listing agent
- District: Dallas Center-Grimes
Source: DMMLS. This data may not be complete. We recommend contacting the local school district to confirm school assignments for this home.

Get pre-qualified for a loan
At Zillow Home Loans, we can pre-qualify you in as little as 5 minutes with no impact to your credit score.An equal housing lender. NMLS #10287.
Sell for more on Zillow
Get a free Zillow Showcase℠ listing and you could sell for .
$478,200
2% more+ $9,564
With Zillow Showcase(estimated)
$487,764
