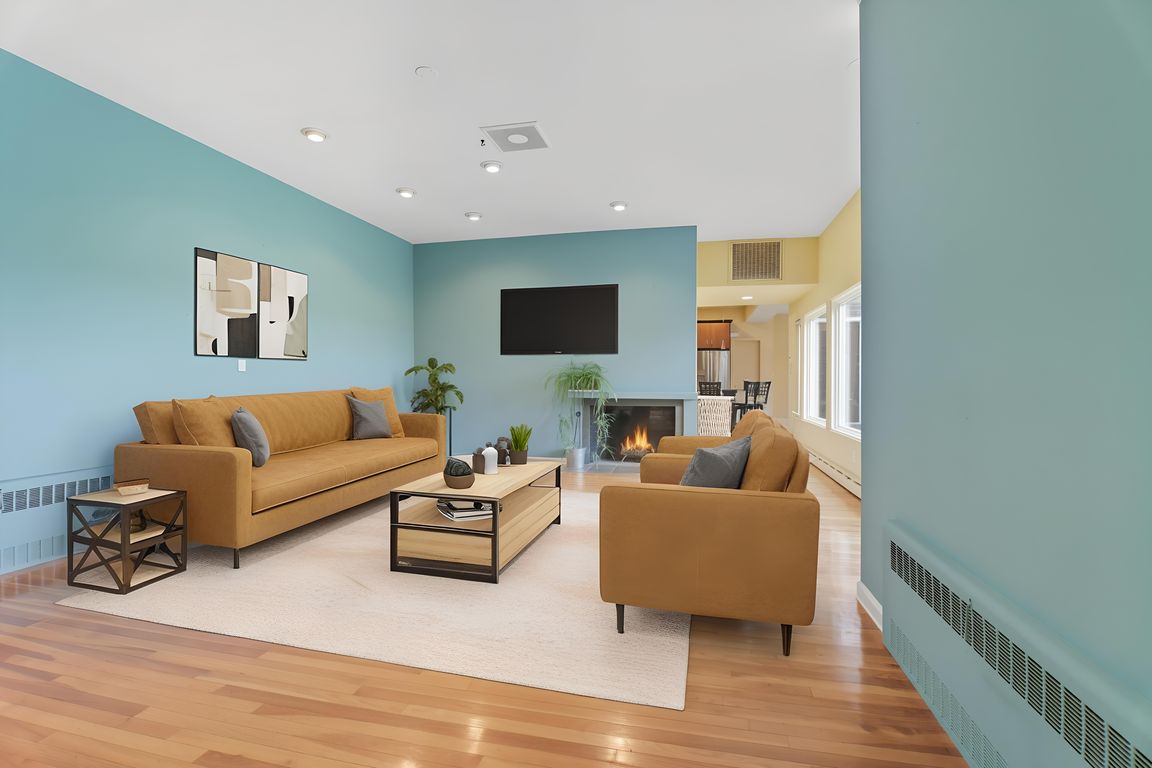Open: Sat 11:30am-1pm

For sale
$539,900
4beds
3,324sqft
1212 Northampton St, Holyoke, MA 01040
4beds
3,324sqft
Single family residence
Built in 1965
0.53 Acres
2 Attached garage spaces
$162 price/sqft
What's special
Two fireplacesGleaming hardwood floorsVersatile lower levelUpdated bathroomsLarge islandGourmet kitchenExpansive lot
Set on an expansive lot in the Highlands, this striking 4-bedroom, 4-bath Contemporary offers over 3,300 sq ft of sophisticated living. A dramatic open layout highlights gleaming hardwood floors, two fireplaces, and a family room filled with natural light, accented by terrazzo flooring. The gourmet kitchen impresses with granite counters, a ...
- 17 days |
- 4,674 |
- 166 |
Source: MLS PIN,MLS#: 73432575
Travel times
Living Room
Kitchen
Dining Room
Primary Bedroom
Zillow last checked: 7 hours ago
Listing updated: September 22, 2025 at 12:08am
Listed by:
Team ROVI,
Real Broker MA, LLC,
Mark Vuong
Source: MLS PIN,MLS#: 73432575
Facts & features
Interior
Bedrooms & bathrooms
- Bedrooms: 4
- Bathrooms: 4
- Full bathrooms: 2
- 1/2 bathrooms: 2
Primary bedroom
- Features: Ceiling Fan(s), Walk-In Closet(s), Closet/Cabinets - Custom Built, Flooring - Wood, Recessed Lighting
- Level: First
Bedroom 2
- Features: Closet, Flooring - Wood, Recessed Lighting
- Level: First
Bedroom 3
- Features: Closet, Flooring - Wood, Recessed Lighting
- Level: First
Bedroom 4
- Features: Closet, Flooring - Wall to Wall Carpet
- Level: Basement
Bathroom 1
- Features: Bathroom - Double Vanity/Sink, Bathroom - Tiled With Shower Stall, Flooring - Stone/Ceramic Tile
- Level: First
Bathroom 2
- Features: Bathroom - Half, Flooring - Stone/Ceramic Tile
- Level: First
Bathroom 3
- Features: Bathroom - Full, Bathroom - Tiled With Shower Stall, Flooring - Stone/Ceramic Tile
- Level: First
Dining room
- Features: Flooring - Wood, Window(s) - Picture, Open Floorplan
- Level: First
Family room
- Features: Bathroom - Half, Flooring - Wood
- Level: First
Kitchen
- Features: Skylight, Pantry, Countertops - Stone/Granite/Solid, Kitchen Island, Cabinets - Upgraded, Recessed Lighting, Stainless Steel Appliances, Gas Stove
- Level: First
Living room
- Features: Flooring - Marble, Window(s) - Picture, Open Floorplan
- Level: First
Heating
- Baseboard, Natural Gas, Fireplace(s)
Cooling
- Central Air
Appliances
- Laundry: Main Level, Electric Dryer Hookup, Washer Hookup, First Floor
Features
- Bathroom - Half, Walk-In Closet(s), Bonus Room, Bathroom
- Flooring: Flooring - Stone/Ceramic Tile
- Basement: Partially Finished,Walk-Out Access,Interior Entry,Garage Access
- Number of fireplaces: 2
- Fireplace features: Family Room
Interior area
- Total structure area: 3,324
- Total interior livable area: 3,324 sqft
- Finished area above ground: 3,324
Video & virtual tour
Property
Parking
- Total spaces: 5
- Parking features: Attached, Off Street
- Attached garage spaces: 2
Features
- Patio & porch: Patio
- Exterior features: Patio, Sprinkler System, Fenced Yard
- Fencing: Fenced
Lot
- Size: 0.53 Acres
- Features: Corner Lot
Details
- Parcel number: M:0101 B:0000 L:13,2533595
- Zoning: R-1
Construction
Type & style
- Home type: SingleFamily
- Architectural style: Contemporary
- Property subtype: Single Family Residence
Materials
- Brick
- Foundation: Concrete Perimeter
- Roof: Shingle
Condition
- Year built: 1965
Utilities & green energy
- Sewer: Public Sewer
- Water: Public
Community & HOA
Community
- Features: Public Transportation, Shopping, Walk/Jog Trails, Golf, Medical Facility, Highway Access
HOA
- Has HOA: No
Location
- Region: Holyoke
Financial & listing details
- Price per square foot: $162/sqft
- Tax assessed value: $444,000
- Annual tax amount: $7,752
- Date on market: 9/18/2025