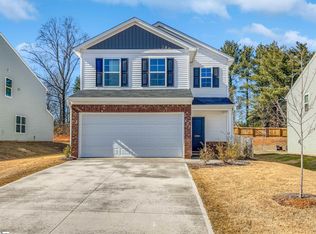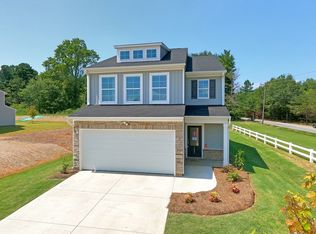Sold for $258,000 on 09/19/25
$258,000
1212 Paramount Dr, Lyman, SC 29365
3beds
1,704sqft
Single Family Residence
Built in 2021
7,840.8 Square Feet Lot
$259,700 Zestimate®
$151/sqft
$1,976 Estimated rent
Home value
$259,700
$242,000 - $280,000
$1,976/mo
Zestimate® history
Loading...
Owner options
Explore your selling options
What's special
Back on the market due to no fault of seller!
Discover this charming 3 bedroom 2.5 bathroom home, thoughtfully designed for both comfort and functionality. Home features a cozy living area for an inviting atmosphere for gatherings. The kitchen features espresso cabinets, granite countertops and SS appliances. Enjoy grilling on the back patio with a nice size backyard. Don't miss out on this wonderful opportunity to own a home that combines functionality and comfort in a desirable area! USDA Eligibility! Buyer to verify square footage.
Zillow last checked: 8 hours ago
Listing updated: September 19, 2025 at 12:23pm
Listed by:
Natalie Moree 864-386-6803,
Southern Realtor Associates
Bought with:
Kameron Masters, 118613
Keller Williams DRIVE
Source: WUMLS,MLS#: 20289682 Originating MLS: Western Upstate Association of Realtors
Originating MLS: Western Upstate Association of Realtors
Facts & features
Interior
Bedrooms & bathrooms
- Bedrooms: 3
- Bathrooms: 3
- Full bathrooms: 2
- 1/2 bathrooms: 1
Primary bedroom
- Level: Upper
- Dimensions: 17x12
Bedroom 2
- Level: Upper
- Dimensions: 10x10
Bedroom 3
- Level: Upper
- Dimensions: 12x10
Breakfast room nook
- Level: Main
- Dimensions: 14x9
Laundry
- Level: Upper
- Dimensions: 7x6
Living room
- Level: Main
- Dimensions: 12x18
Heating
- Central, Electric, Forced Air
Cooling
- Central Air, Electric, Forced Air
Appliances
- Included: Dishwasher, Microwave, Smooth Cooktop
- Laundry: Washer Hookup, Electric Dryer Hookup
Features
- Ceiling Fan(s), Dual Sinks, Granite Counters, Pull Down Attic Stairs, Smooth Ceilings, Shower Only, Upper Level Primary, Walk-In Closet(s), Walk-In Shower, Breakfast Area
- Flooring: Carpet, Laminate, Luxury Vinyl Plank
- Basement: None
Interior area
- Total structure area: 1,662
- Total interior livable area: 1,704 sqft
- Finished area above ground: 0
- Finished area below ground: 0
Property
Parking
- Total spaces: 1
- Parking features: Attached, Garage, Driveway
- Attached garage spaces: 1
Accessibility
- Accessibility features: Low Threshold Shower
Features
- Levels: Two
- Stories: 2
- Patio & porch: Patio
- Exterior features: Patio
- Waterfront features: None
Lot
- Size: 7,840 sqft
- Features: City Lot, Gentle Sloping, Level, Subdivision, Sloped
Details
- Parcel number: 51502051.06
Construction
Type & style
- Home type: SingleFamily
- Architectural style: Craftsman
- Property subtype: Single Family Residence
Materials
- Vinyl Siding
- Foundation: Slab
- Roof: Architectural,Shingle
Condition
- Year built: 2021
Details
- Builder name: Mungo Homes
Utilities & green energy
- Sewer: Public Sewer
- Water: Public
Community & neighborhood
Security
- Security features: Smoke Detector(s)
Community
- Community features: Common Grounds/Area
Location
- Region: Lyman
- Subdivision: Lexington Place
HOA & financial
HOA
- Has HOA: Yes
- HOA fee: $340 annually
- Services included: Common Areas, Street Lights
Other
Other facts
- Listing agreement: Exclusive Right To Sell
- Listing terms: USDA Loan
Price history
| Date | Event | Price |
|---|---|---|
| 9/19/2025 | Sold | $258,000+3.2%$151/sqft |
Source: | ||
| 8/17/2025 | Pending sale | $249,900$147/sqft |
Source: | ||
| 8/11/2025 | Listed for sale | $249,900$147/sqft |
Source: | ||
| 8/1/2025 | Pending sale | $249,900$147/sqft |
Source: | ||
| 7/21/2025 | Price change | $249,900-5.7%$147/sqft |
Source: | ||
Public tax history
| Year | Property taxes | Tax assessment |
|---|---|---|
| 2024 | $1,831 -0.2% | $8,532 |
| 2023 | $1,835 | $8,532 +0.9% |
| 2022 | -- | $8,456 +6027.5% |
Find assessor info on the county website
Neighborhood: 29365
Nearby schools
GreatSchools rating
- 8/10Lyman Elementary SchoolGrades: PK-4Distance: 2.1 mi
- 6/10James Byrnes Freshman AcademyGrades: 9Distance: 2.1 mi
- 8/10James F. Byrnes High SchoolGrades: 9-12Distance: 1.8 mi
Schools provided by the listing agent
- Elementary: Lyman Elementary
- Middle: DR Hill Middle
- High: James F Byrnes High
Source: WUMLS. This data may not be complete. We recommend contacting the local school district to confirm school assignments for this home.
Get a cash offer in 3 minutes
Find out how much your home could sell for in as little as 3 minutes with a no-obligation cash offer.
Estimated market value
$259,700
Get a cash offer in 3 minutes
Find out how much your home could sell for in as little as 3 minutes with a no-obligation cash offer.
Estimated market value
$259,700

