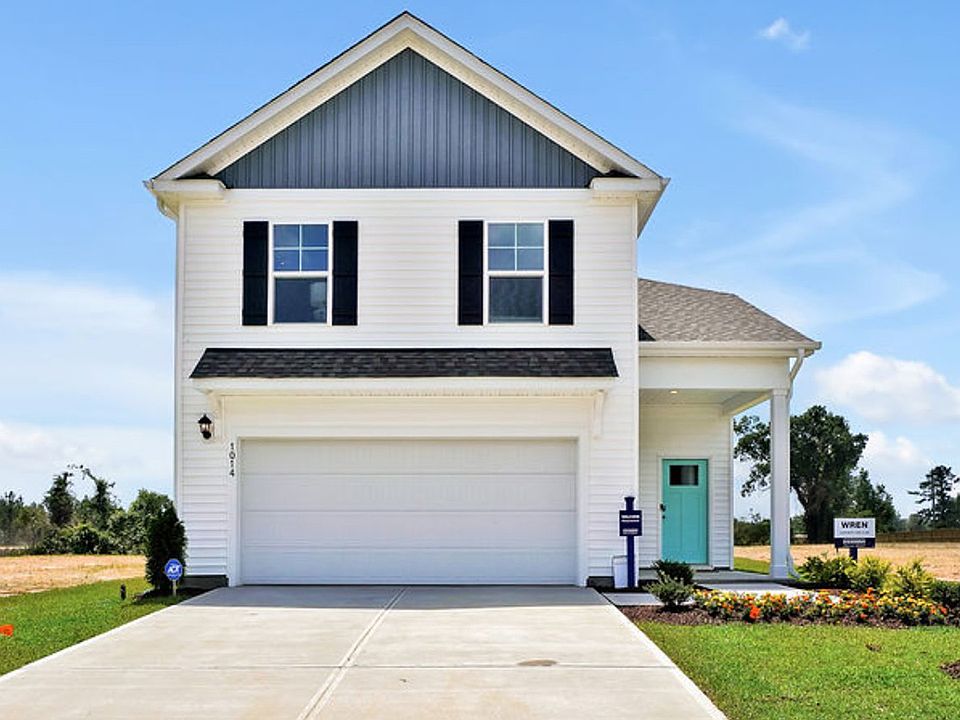Welcome to Saltgrass Landing- where coastal charm meets convenience! This brand-new community in Winnabow puts you just 15 minutes from Southport, Oak Island, and Downtown Wilmington, so you're never far from sun, sand, and city fun.
Step inside The Cali-Our most popular one-story home- for a layout that's as functional as it is fabulous. With four spacious bedrooms, two full baths, and an open concept living area, there's room for everyone to spread out and enjoy the space. The kitchen is a showstopper with granite countertops, stainless steel appliances, and a big island perfect for entertaining or casual meals. Need privacy? The primary suite is tucked away in the back of the home, offering a peaceful retreat complete with a walk-in shower (glass door included!), granite vanity, and a roomy walk-in closet. Three additional bedrooms are located up front- perfect for guests, kids, or a home office setup. And don't forget the covered back porch, ready for morning coffee or sunset sips.
Topped off with Smart Home technology and stylish finishes throughout, this home is the total package. Come see why The Cali is a fan favorite- you might just fall in love!
Pending
$318,990
1212 Pogy Ln Se Lot 54, Winnabow, NC 28479
4beds
1,774sqft
Single Family Residence
Built in 2025
6,969.6 Square Feet Lot
$317,900 Zestimate®
$180/sqft
$57/mo HOA
What's special
Walk-in showerRoomy walk-in closetStainless steel appliancesCovered back porch
Call: (910) 636-7118
- 70 days
- on Zillow |
- 152 |
- 8 |
Zillow last checked: 7 hours ago
Listing updated: July 29, 2025 at 12:38pm
Listed by:
Team D.R. Horton 910-742-7946,
D.R. Horton, Inc
Source: Hive MLS,MLS#: 100509222
Travel times
Schedule tour
Select your preferred tour type — either in-person or real-time video tour — then discuss available options with the builder representative you're connected with.
Facts & features
Interior
Bedrooms & bathrooms
- Bedrooms: 4
- Bathrooms: 2
- Full bathrooms: 2
Primary bedroom
- Level: First
- Area: 180
- Dimensions: 15.00 x 12.00
Bedroom 2
- Level: First
- Area: 113.63
- Dimensions: 11.00 x 10.33
Bedroom 3
- Level: First
- Area: 113.63
- Dimensions: 11.00 x 10.33
Bedroom 4
- Level: First
- Area: 128.37
- Dimensions: 11.67 x 11.00
Dining room
- Level: First
- Area: 114.62
- Dimensions: 10.42 x 11.00
Kitchen
- Level: First
- Area: 202.5
- Dimensions: 11.25 x 18.00
Living room
- Level: First
- Area: 246.26
- Dimensions: 16.33 x 15.08
Heating
- Electric, Heat Pump
Cooling
- Central Air
Appliances
- Included: Disposal, Dishwasher
Features
- Master Downstairs, Solid Surface, Kitchen Island, Pantry, Walk-in Shower
- Flooring: Vinyl
- Basement: None
- Has fireplace: No
- Fireplace features: None
Interior area
- Total structure area: 1,774
- Total interior livable area: 1,774 sqft
Property
Parking
- Total spaces: 4
- Parking features: Attached, Concrete, Off Street, Paved
- Has attached garage: Yes
- Uncovered spaces: 4
Accessibility
- Accessibility features: None
Features
- Levels: One
- Stories: 1
- Patio & porch: Covered, Patio
- Pool features: None
- Fencing: None
Lot
- Size: 6,969.6 Square Feet
- Dimensions: 60 x 103.8 x 55 x 103.8
- Features: Wooded
Details
- Parcel number: 098ga054
- Zoning: RR
Construction
Type & style
- Home type: SingleFamily
- Property subtype: Single Family Residence
Materials
- Vinyl Siding, Wood Frame
- Foundation: Slab
- Roof: Shingle
Condition
- New construction: Yes
- Year built: 2025
Details
- Builder name: D.R. Horton
- Warranty included: Yes
Utilities & green energy
- Sewer: Municipal Sewer
- Water: Public
Green energy
- Energy efficient items: Lighting
Community & HOA
Community
- Security: Smoke Detector(s)
- Subdivision: Saltgrass Landing
HOA
- Has HOA: Yes
- Amenities included: Maint - Comm Areas, Maint - Roads, Management, Park, Street Lights
- HOA fee: $684 annually
- HOA name: First Service Residential
- HOA phone: 919-375-7592
Location
- Region: Winnabow
Financial & listing details
- Price per square foot: $180/sqft
- Date on market: 5/22/2025
- Listing terms: Cash,Conventional,FHA,USDA Loan,VA Loan
- Road surface type: Paved
About the community
View community detailsSource: DR Horton

