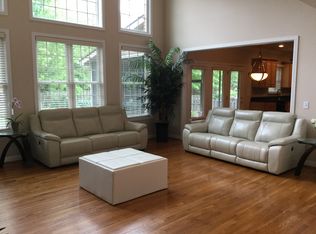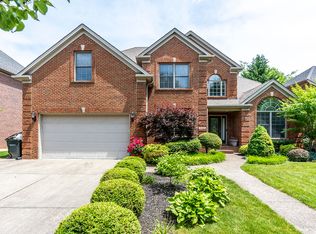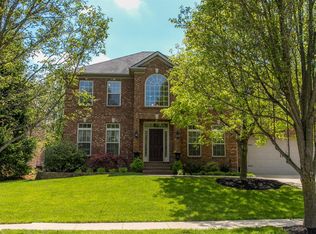Welcome to this meticulously maintained home in Beaumont Crossing, which features 5 bed, 4.5 bath on a walk up basement. Situated on a quiet cul-de-sac as you enter the front door to a formal dining room with beautiful wains coating and office with glass doors for privacy. The open concept chefs eat in kitchen/family room has granite countertops, stainless appliances, built in shelves and gas fireplace just one of the amazing amenities of this home. Exit the kitchen to a serene screened in porch overlooking a flat privacy fenced backyard and patio. Upstairs you will find the master bedroom with custom walk in closet, vaulted ceilings and a large bath with granite counter tops. Three more bedrooms on the second level feature 1 private bath and a jack and jill. The second floor laundry is one to desire for those against carrying laundry up and down. The basement is the perfect spot to entertain with wet bar, granite, extra bed/bath and enough room for all your guests.
This property is off market, which means it's not currently listed for sale or rent on Zillow. This may be different from what's available on other websites or public sources.



