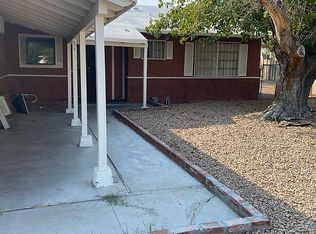FANTASTIC MANY UPGRADED1144SQ ONE STORY 3BEDROOM 2BATHROOMS 2GARAGES HOME W/ HUGE BACKYARD.2018YR REPLACED WHOLE HOUSE NEW ROOF.GRANITE KITCHEN COUNTER TOP&CHERRYWOOD CABINETS. LUXURY 2 BATHROOMS WITH TILE FLOOR&UPGRADE CABINETS.NEW TOILETS, SHOWER. TILE FLOOR IN LIVING ROOM AND KICHEN,DINNING AREA. WOOD AND BRAND NEW CARPET BEDROOMS FLOOR. PADIO AND PORCH COVER INSTALLED.UPGRADED DOUBLE-LAYER WINDOWS. 6970SQ LOT SIZE SPACE PARK 12 CARS.
This property is off market, which means it's not currently listed for sale or rent on Zillow. This may be different from what's available on other websites or public sources.

