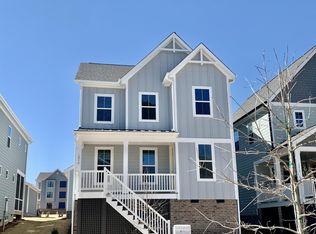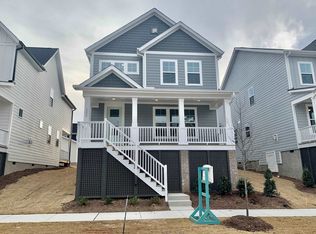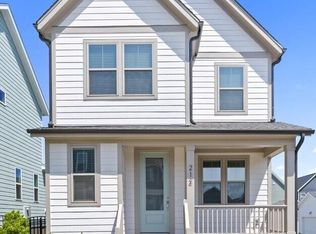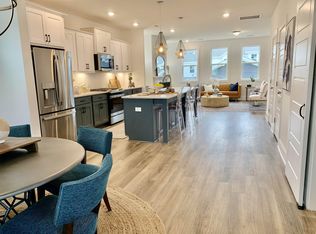Sold for $515,000 on 06/25/24
$515,000
1212 Remey Ave, Wake Forest, NC 27587
3beds
2,350sqft
Single Family Residence, Residential
Built in 2022
4,356 Square Feet Lot
$507,700 Zestimate®
$219/sqft
$2,511 Estimated rent
Home value
$507,700
$482,000 - $538,000
$2,511/mo
Zestimate® history
Loading...
Owner options
Explore your selling options
What's special
If you want the benefits of new construction but don't care to wait...here is your chance! This nearly new home was built by Garman Homes in 2022. This light-filled Holding Village home is on a quiet street and has excellent design selections. The gourmet kitchen features a large island, walk-in pantry with sliding barn door, and GE stainless steel appliances, including a gas range. The kitchen flows into the open dining/family room with a gas fireplace and access to the back porch. There is a first-floor home office and mudroom/drop zone near the front door. Upstairs, there is an open loft which is the perfect flex space to fit your individual needs. The primary suite offers a spa-like bath with two vanities, a walk in shower with designer tile and a walk-in closet. There are two additional bedrooms, which share a hall bath with two sinks and a laundry room. Don't miss the detached two-car garage with separate rear alley access and additional parking. Holding Village amenities including 5 parks, 15 acre lake, pool, pavilion, 35 acres of green space, nearby silo park, and close proximity to downtown Wake Forest
Zillow last checked: 8 hours ago
Listing updated: October 28, 2025 at 12:20am
Listed by:
Bryan Sinnett 919-601-1641,
Compass -- Raleigh
Bought with:
Kathy Suzanne Bennett, 317648
Raleigh Realty Inc.
Source: Doorify MLS,MLS#: 10028092
Facts & features
Interior
Bedrooms & bathrooms
- Bedrooms: 3
- Bathrooms: 3
- Full bathrooms: 2
- 1/2 bathrooms: 1
Heating
- Central, Forced Air, Natural Gas
Cooling
- Central Air
Appliances
- Included: Dishwasher, Disposal, Dryer, Gas Range, Microwave, Refrigerator, Stainless Steel Appliance(s), Tankless Water Heater, Washer
- Laundry: Laundry Room, Upper Level
Features
- Bathtub/Shower Combination, Double Vanity, Entrance Foyer, Kitchen Island, Open Floorplan, Quartz Counters, Separate Shower, Smooth Ceilings, Walk-In Shower, Water Closet
- Flooring: Carpet, Vinyl, Tile
- Number of fireplaces: 1
- Fireplace features: Family Room, Gas Log
- Common walls with other units/homes: No Common Walls
Interior area
- Total structure area: 2,350
- Total interior livable area: 2,350 sqft
- Finished area above ground: 2,350
- Finished area below ground: 0
Property
Parking
- Total spaces: 4
- Parking features: Alley Access, Detached, Garage, Garage Door Opener, Garage Faces Rear
- Garage spaces: 2
- Uncovered spaces: 2
Features
- Levels: Two
- Stories: 2
- Patio & porch: Front Porch, Rear Porch, Screened
- Exterior features: Rain Gutters
- Pool features: Association, In Ground, Swimming Pool Com/Fee, Community
- Spa features: None
- Has view: Yes
- View description: Neighborhood
Lot
- Size: 4,356 sqft
- Dimensions: 40 x 110 x 40 x 110
- Features: Back Yard
Details
- Parcel number: 1840556402
- Special conditions: Standard
Construction
Type & style
- Home type: SingleFamily
- Architectural style: Craftsman
- Property subtype: Single Family Residence, Residential
Materials
- Fiber Cement
- Foundation: Brick/Mortar
- Roof: Shingle
Condition
- New construction: No
- Year built: 2022
Utilities & green energy
- Sewer: Public Sewer
- Water: Public
- Utilities for property: Electricity Connected, Natural Gas Connected, Sewer Connected, Water Connected
Community & neighborhood
Community
- Community features: Clubhouse, Pool, Sidewalks, Street Lights
Location
- Region: Wake Forest
- Subdivision: Holding Village
HOA & financial
HOA
- Has HOA: Yes
- HOA fee: $360 quarterly
- Amenities included: Clubhouse, Maintenance Grounds, Pool, Trail(s)
- Services included: Maintenance Grounds
Other
Other facts
- Road surface type: Asphalt
Price history
| Date | Event | Price |
|---|---|---|
| 6/25/2024 | Sold | $515,000-1.9%$219/sqft |
Source: | ||
| 5/24/2024 | Pending sale | $525,000$223/sqft |
Source: | ||
| 5/15/2024 | Price change | $525,000-0.9%$223/sqft |
Source: | ||
| 5/9/2024 | Listed for sale | $530,000+11.6%$226/sqft |
Source: | ||
| 11/4/2022 | Sold | $475,000$202/sqft |
Source: Public Record | ||
Public tax history
| Year | Property taxes | Tax assessment |
|---|---|---|
| 2025 | $4,249 +0.4% | $451,259 |
| 2024 | $4,233 +3.2% | $451,259 +28.5% |
| 2023 | $4,102 +390.7% | $351,272 +368.4% |
Find assessor info on the county website
Neighborhood: 27587
Nearby schools
GreatSchools rating
- 6/10Wake Forest ElementaryGrades: PK-5Distance: 1 mi
- 4/10Wake Forest Middle SchoolGrades: 6-8Distance: 1.4 mi
- 7/10Wake Forest High SchoolGrades: 9-12Distance: 1.6 mi
Schools provided by the listing agent
- Elementary: Wake - Wake Forest
- Middle: Wake - Wake Forest
- High: Wake - Wake Forest
Source: Doorify MLS. This data may not be complete. We recommend contacting the local school district to confirm school assignments for this home.
Get a cash offer in 3 minutes
Find out how much your home could sell for in as little as 3 minutes with a no-obligation cash offer.
Estimated market value
$507,700
Get a cash offer in 3 minutes
Find out how much your home could sell for in as little as 3 minutes with a no-obligation cash offer.
Estimated market value
$507,700



