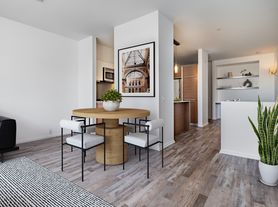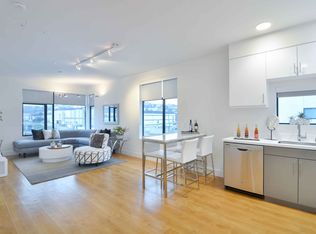A newly remodeled, top floor corner unit with vaulted ceilings located in a private gated community. Open concept kitchen, living room and dining room along with 2 bedrooms and 2 bathrooms and in unit laundry! Bay views facing east with a fantastic sunrise. Close proximity to restaurants, public transportation, free Bart shuttle and easy access to freeways. Semi-private front patio along with personal storage closet. Minimum of a 1 year lease. Unit can come partially furnished or furniture can be removed.
Renter responsible for all utilities. No smoking.
Apartment for rent
Accepts Zillow applications
$3,750/mo
1212 Ridge Ct, San Francisco, CA 94134
2beds
971sqft
Price may not include required fees and charges.
Apartment
Available Thu Jan 1 2026
Cats, small dogs OK
In unit laundry
Off street parking
Heat pump
What's special
Top floor corner unitSemi-private front patioPersonal storage closetIn unit laundryVaulted ceilings
- 8 hours |
- -- |
- -- |
Travel times
Facts & features
Interior
Bedrooms & bathrooms
- Bedrooms: 2
- Bathrooms: 2
- Full bathrooms: 2
Heating
- Heat Pump
Appliances
- Included: Dishwasher, Dryer, Freezer, Microwave, Oven, Refrigerator, Washer
- Laundry: In Unit
Features
- Flooring: Hardwood
- Furnished: Yes
Interior area
- Total interior livable area: 971 sqft
Property
Parking
- Parking features: Off Street
- Details: Contact manager
Features
- Exterior features: No Utilities included in rent
Details
- Parcel number: 6423081
Construction
Type & style
- Home type: Apartment
- Property subtype: Apartment
Building
Management
- Pets allowed: Yes
Community & HOA
Location
- Region: San Francisco
Financial & listing details
- Lease term: 1 Year
Price history
| Date | Event | Price |
|---|---|---|
| 11/18/2025 | Listed for rent | $3,750$4/sqft |
Source: Zillow Rentals | ||
| 10/3/2022 | Sold | $655,000-0.8%$675/sqft |
Source: | ||
| 8/18/2022 | Contingent | $660,000$680/sqft |
Source: | ||
| 8/11/2022 | Price change | $660,000-3.6%$680/sqft |
Source: | ||
| 7/27/2022 | Price change | $685,000-2%$705/sqft |
Source: | ||

