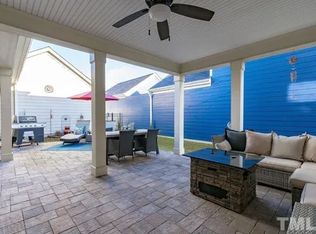Sold for $575,000 on 04/30/24
$575,000
1212 Russet Ln, Apex, NC 27523
3beds
2,102sqft
Single Family Residence, Residential
Built in 2018
3,484.8 Square Feet Lot
$558,300 Zestimate®
$274/sqft
$2,314 Estimated rent
Home value
$558,300
$530,000 - $586,000
$2,314/mo
Zestimate® history
Loading...
Owner options
Explore your selling options
What's special
THIS! IS! IT! You won't believe this!! 3 BEDROOM; 3 BATH; 3RD FLOOR BONUS! 3 story EXTRAORDINARY HOME IN Beautiful Sweetwater Subdivision in Apex, NC! Just off 64 Hwy - 10 Minutes from Costco; 10 Minutes from Downtown Apex; 10 Minutes from Jordan Lake; 15 Minutes from Trader Joe's; 15 Minutes from KOKA Booth Amphitheatre; Cathedral Ceilings, Smooth Ceilings; LVP flooring, tile in bathrooms, carpet in bedrooms; HUUGE Bar in Kitchen for extra family celebrations; Inviting Entry Way to detach from the world! Double vanity in Primary Bath; ENJOY this fantastic neighborhood being so close to the Clubhouse! This home has all the bells and whistles with NEW paint from Benjamin Moore Color Five Star SW7646 and Accent Walls - Britannia Blue 1623. Granite Counter Tops meet you in this unprecedented Kitchen with gas range to cook a feast; All Appliances are Negotiable; 3rd FLOOR can be a study, or extra sitting room.
Zillow last checked: 8 hours ago
Listing updated: October 28, 2025 at 12:11am
Listed by:
Veneta Ford 919-779-1890,
VFG Realty
Bought with:
Patrick Shin, 252812
Long & Foster Real Estate INC
Source: Doorify MLS,MLS#: 10016165
Facts & features
Interior
Bedrooms & bathrooms
- Bedrooms: 3
- Bathrooms: 3
- Full bathrooms: 2
- 1/2 bathrooms: 1
Heating
- Forced Air, Gas Pack, Natural Gas
Cooling
- Central Air
Appliances
- Laundry: Electric Dryer Hookup, Laundry Closet, Upper Level
Features
- Bathtub/Shower Combination, Cathedral Ceiling(s), Ceiling Fan(s), Double Vanity, Granite Counters, High Speed Internet, Kitchen/Dining Room Combination, Smooth Ceilings, Walk-In Closet(s)
- Flooring: Carpet, Laminate, Tile
Interior area
- Total structure area: 2,102
- Total interior livable area: 2,102 sqft
- Finished area above ground: 2,102
- Finished area below ground: 0
Property
Parking
- Total spaces: 2
- Parking features: Detached, Garage
- Attached garage spaces: 2
Features
- Levels: Three Or More
- Stories: 3
- Patio & porch: Porch
- Pool features: Association
- Spa features: None
- Fencing: None
- Has view: Yes
- View description: Neighborhood
Lot
- Size: 3,484 sqft
- Features: Close to Clubhouse, Landscaped
Details
- Additional structures: None
- Parcel number: 0722.03434695.000
- Zoning: PUD-C
- Special conditions: Standard
Construction
Type & style
- Home type: SingleFamily
- Architectural style: Charleston, Contemporary, Transitional
- Property subtype: Single Family Residence, Residential
Materials
- Fiber Cement, Lap Siding, Stone Veneer
- Foundation: Slab
- Roof: Shingle
Condition
- New construction: No
- Year built: 2018
Utilities & green energy
- Sewer: Public Sewer
- Water: Public
- Utilities for property: Cable Available, Electricity Connected, Natural Gas Connected, Sewer Connected, Water Connected, Underground Utilities
Community & neighborhood
Location
- Region: Apex
- Subdivision: Sweetwater
HOA & financial
HOA
- Has HOA: Yes
- HOA fee: $221 quarterly
- Amenities included: Dog Park, Fitness Center, Park, Playground, Pool, Trail(s)
- Services included: Unknown
Other
Other facts
- Road surface type: Paved
Price history
| Date | Event | Price |
|---|---|---|
| 5/13/2025 | Listing removed | $2,600$1/sqft |
Source: Zillow Rentals | ||
| 4/20/2025 | Listed for rent | $2,600+4%$1/sqft |
Source: Zillow Rentals | ||
| 8/13/2024 | Listing removed | -- |
Source: | ||
| 4/30/2024 | Sold | $575,000$274/sqft |
Source: | ||
| 4/30/2024 | Listed for rent | $2,500$1/sqft |
Source: | ||
Public tax history
| Year | Property taxes | Tax assessment |
|---|---|---|
| 2025 | $4,859 +2.3% | $554,286 |
| 2024 | $4,751 +28.8% | $554,286 +65.7% |
| 2023 | $3,689 +6.5% | $334,426 |
Find assessor info on the county website
Neighborhood: 27523
Nearby schools
GreatSchools rating
- 9/10Olive Chapel ElementaryGrades: PK-5Distance: 1.3 mi
- 10/10Lufkin Road MiddleGrades: 6-8Distance: 4.8 mi
- 9/10Apex Friendship HighGrades: 9-12Distance: 2.5 mi
Schools provided by the listing agent
- Elementary: Wake County Schools
- Middle: Wake County Schools
- High: Wake County Schools
Source: Doorify MLS. This data may not be complete. We recommend contacting the local school district to confirm school assignments for this home.
Get a cash offer in 3 minutes
Find out how much your home could sell for in as little as 3 minutes with a no-obligation cash offer.
Estimated market value
$558,300
Get a cash offer in 3 minutes
Find out how much your home could sell for in as little as 3 minutes with a no-obligation cash offer.
Estimated market value
$558,300
