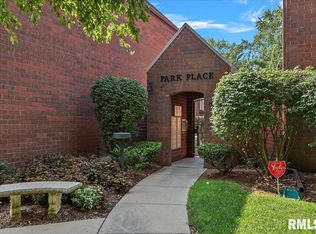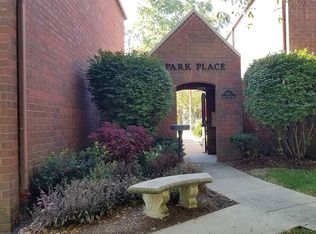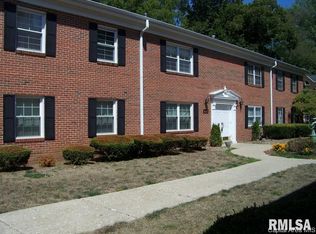This exceptional condominium is a modernist - contemporary dream. Previous owner was a professional interior designer who gutted this premium first floor unit to the outside walls & started over with a new floor plan. She began with sound insulation in the ceiling & adjoining walls & left virtually nothing untouched. All finishes, textures, & cabinetry are top drawer. Look all you want - truly there are none that compare. Many of the current furnishings were also selected by that designer, & *convey with the sale* (*no* art conveys, list available). This is the *total* package. The feeling of a big city loft, just yards away from always gorgeous, Washington Park. Placement of this unit’s garage provides a larger storage room than those of other units. Garage space is quite deep - current owners fit one car & two large motorcycles within. Additional covered parking is available on the other side of the complex. HVAC was completely replaced in 2018. All appliances stay, even the Dyson!
This property is off market, which means it's not currently listed for sale or rent on Zillow. This may be different from what's available on other websites or public sources.




