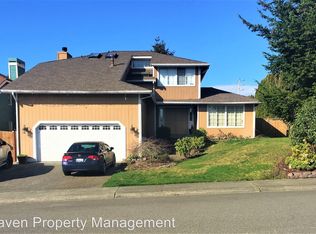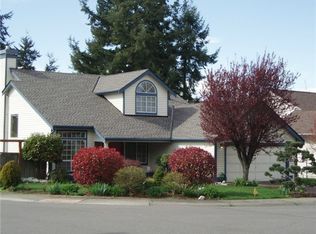**Application Pending** Welcome to a beautifully maintained two-story home in a Federal Way neighborhood. Offering 3 bedrooms and 2.5 baths, this property blends space and function with vaulted ceilings, an open kitchen with island seating, and comfortable living areas perfect for entertaining or relaxing. The fully fenced backyard with patio provides an inviting outdoor retreat, while the attached two-car garage adds convenience. With recent updates, modern features, and a prime Federal Way location close to schools, parks, shopping, and commuter routes, this home is ready to fit your lifestyle. $100 Admin Fee Due at Move In Rental Requirements: Minimum Credit Score 625 Minimum Income 3x's Rent Rental History of 4 years Verified Property Mgr: Trevor Sanford #1910
This property is off market, which means it's not currently listed for sale or rent on Zillow. This may be different from what's available on other websites or public sources.



