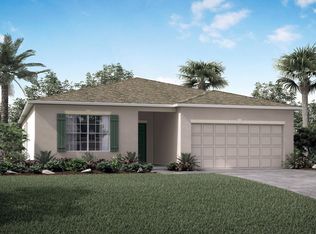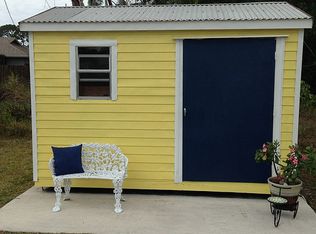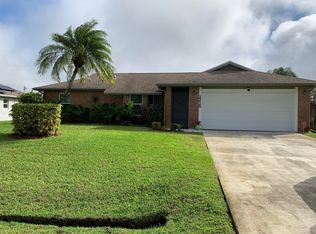Sold for $444,000 on 04/30/25
$444,000
1212 SW Granadeer Street, Port Saint Lucie, FL 34983
3beds
1,479sqft
Single Family Residence
Built in 1989
-- sqft lot
$431,800 Zestimate®
$300/sqft
$2,797 Estimated rent
Home value
$431,800
$384,000 - $484,000
$2,797/mo
Zestimate® history
Loading...
Owner options
Explore your selling options
What's special
***$1,000.00 BUYERS INCENTIVE PLUS APPRAISAL REIMBURSEMENT*** IF a qualified buyer chooses the seller's preferred lender, Guaranteed Rate- James Cannata NMLS#328552, then the lender may offer a credit of up to $1000 towards the buyer closing cost PLUS an additional appraisal reimbursement may be issued in an amount up to $795.00. All lender credits will be issued as such on the final Closing Disclosure (CD). Buyers are not obligated to use seller's preferred lender to have their offer accepted, however, to receive the lender credits, qualified buyers must use the seller's preferred lender. Welcome to this updated 3-bedroom, 2-bathroom pool home. Inside, you'll find an open floor plan, a newly updated kitchen with an island for extra space, quartz countertops, and all new appliances. The quartz countertops flow seamlessly to an outdoor bar area. The home features all-new flooring, updated bathrooms, and fresh paint inside and out. The screened-in pool area is perfect for relaxing, and there's a storage shed with power for extra convenience. Plus, the brand-new roof adds lasting value to the home.
Zillow last checked: 8 hours ago
Listing updated: April 30, 2025 at 10:19pm
Listed by:
James Joyce 772-200-5353,
RE/MAX Gold
Bought with:
Anthony Todd Violante
United Realty Group Inc
Source: BeachesMLS,MLS#: RX-11021587 Originating MLS: Beaches MLS
Originating MLS: Beaches MLS
Facts & features
Interior
Bedrooms & bathrooms
- Bedrooms: 3
- Bathrooms: 2
- Full bathrooms: 2
Primary bedroom
- Description: buyer to confirm all measurments
- Level: M
- Area: 182
- Dimensions: 14 x 13
Kitchen
- Description: open floor plan
- Level: M
- Area: 756
- Dimensions: 27 x 28
Living room
- Description: open floor plan
- Level: M
- Area: 756
- Dimensions: 28 x 27
Heating
- Central
Cooling
- Ceiling Fan(s), Central Air
Appliances
- Included: Dishwasher, Microwave, Electric Range, Refrigerator, Electric Water Heater
- Laundry: In Garage
Features
- Ctdrl/Vault Ceilings, Entry Lvl Lvng Area, Kitchen Island, Split Bedroom, Volume Ceiling
- Flooring: Laminate
- Windows: Shutters, Accordion Shutters (Partial), Panel Shutters (Partial)
Interior area
- Total structure area: 2,436
- Total interior livable area: 1,479 sqft
Property
Parking
- Total spaces: 2
- Parking features: 2+ Spaces, Driveway, Garage - Attached
- Attached garage spaces: 2
- Has uncovered spaces: Yes
Features
- Levels: < 4 Floors
- Stories: 1
- Has private pool: Yes
- Pool features: In Ground, Screen Enclosure
- Has view: Yes
- View description: Pool
- Waterfront features: None
Lot
- Features: < 1/4 Acre
Details
- Additional structures: Shed(s)
- Parcel number: 342051507310003
- Zoning: RS-2PS
Construction
Type & style
- Home type: SingleFamily
- Property subtype: Single Family Residence
Materials
- CBS, Stucco
- Roof: Comp Shingle
Condition
- Resale
- New construction: No
- Year built: 1989
Utilities & green energy
- Sewer: Public Sewer
- Water: Public
- Utilities for property: Cable Connected
Community & neighborhood
Community
- Community features: None
Location
- Region: Port Saint Lucie
- Subdivision: Port St Lucie Section 4
Other
Other facts
- Listing terms: Cash,Conventional,FHA,VA Loan
Price history
| Date | Event | Price |
|---|---|---|
| 4/30/2025 | Sold | $444,000$300/sqft |
Source: | ||
| 3/27/2025 | Price change | $444,000-0.2%$300/sqft |
Source: | ||
| 1/12/2025 | Price change | $445,000-5.1%$301/sqft |
Source: | ||
| 11/18/2024 | Price change | $469,000-2.1%$317/sqft |
Source: | ||
| 9/18/2024 | Listed for sale | $479,000+59.7%$324/sqft |
Source: | ||
Public tax history
| Year | Property taxes | Tax assessment |
|---|---|---|
| 2024 | $2,015 +3.2% | $103,824 +3% |
| 2023 | $1,952 +6.3% | $100,800 +3% |
| 2022 | $1,836 +6.1% | $97,865 +3% |
Find assessor info on the county website
Neighborhood: Swan Park
Nearby schools
GreatSchools rating
- 5/10Northport K-8 SchoolGrades: PK-8Distance: 1.6 mi
- 3/10St. Lucie West Centennial High SchoolGrades: PK,9-12Distance: 1.1 mi
- 4/10Floresta Elementary SchoolGrades: PK-5Distance: 2.4 mi
Get a cash offer in 3 minutes
Find out how much your home could sell for in as little as 3 minutes with a no-obligation cash offer.
Estimated market value
$431,800
Get a cash offer in 3 minutes
Find out how much your home could sell for in as little as 3 minutes with a no-obligation cash offer.
Estimated market value
$431,800


