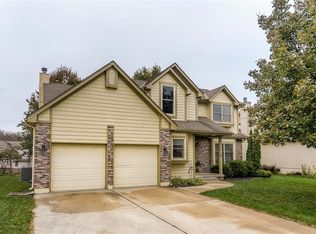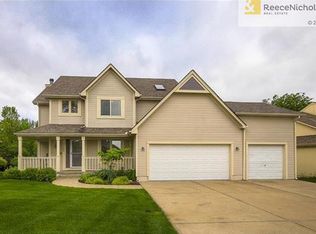Sold
Price Unknown
1212 SW Pacific Dr, Lees Summit, MO 64081
4beds
2,735sqft
Single Family Residence
Built in 1993
10,748 Square Feet Lot
$426,800 Zestimate®
$--/sqft
$2,813 Estimated rent
Home value
$426,800
$405,000 - $448,000
$2,813/mo
Zestimate® history
Loading...
Owner options
Explore your selling options
What's special
A GREAT PLACE TO CALL HOME! This home has A LOT to Offer. Newer paint inside and out. Newer roof. Newer Luxury vinyl planking. Newer quartz countertops, new Stainless Steel appliances, newer light fixtures. Formal living, dining and family room on main level. Light and bright kitchen walks out to new tiered deck in HUGE fenced back yard. Walk out lower level offers large daylight window, stubbed for second large window and a bath. Newer AC 4 ton, 16 seer High efficiency. New fence too. Great Schools newly remodeled Lee's Summit Highschool, highly desired neighborhood with an awesome pool too! This is an awesome home waiting for you!
The community is just a few minutes’ drive from the charming downtown Lee’s Summit shopping district, three superior golf courses, and scenic hiking, fishing, boating, and camping at both Longview Lake and James A. Reed Memorial Wildlife area.
Zillow last checked: 8 hours ago
Listing updated: December 22, 2023 at 10:10am
Listing Provided by:
Jane Bollin 816-916-8440,
BHG Kansas City Homes
Bought with:
Keller Williams Platinum Prtnr
Source: Heartland MLS as distributed by MLS GRID,MLS#: 2461320
Facts & features
Interior
Bedrooms & bathrooms
- Bedrooms: 4
- Bathrooms: 3
- Full bathrooms: 2
- 1/2 bathrooms: 1
Primary bedroom
- Features: Carpet, Ceiling Fan(s), Walk-In Closet(s)
- Level: Upper
- Dimensions: 18 x 14
Bedroom 2
- Features: Carpet, Ceiling Fan(s)
- Level: Upper
- Dimensions: 14 x 11
Bedroom 3
- Features: Carpet, Ceiling Fan(s)
- Level: Upper
- Dimensions: 13 x 12
Bedroom 4
- Features: Carpet, Ceiling Fan(s), Walk-In Closet(s)
- Level: Upper
- Dimensions: 13 x 13
Primary bathroom
- Features: Double Vanity, Separate Shower And Tub
- Level: Upper
- Dimensions: 13 x 12
Bathroom 2
- Features: Double Vanity, Shower Over Tub
- Level: Upper
- Dimensions: 10 x 8
Breakfast room
- Features: Luxury Vinyl
- Level: Main
- Dimensions: 13 x 12
Family room
- Features: Carpet, Ceiling Fan(s), Fireplace
- Level: Main
- Dimensions: 19 x 15
Great room
- Features: Carpet
- Level: Main
- Dimensions: 25 x 13
Half bath
- Features: Linoleum
- Level: Main
- Dimensions: 5 x 5
Kitchen
- Features: Luxury Vinyl, Pantry
- Level: Main
- Dimensions: 19 x 18
Laundry
- Features: Linoleum
- Level: Main
- Dimensions: 6 x 8
Heating
- Forced Air
Cooling
- Electric
Appliances
- Included: Dishwasher, Disposal, Microwave, Refrigerator, Built-In Electric Oven
- Laundry: Laundry Room, Main Level
Features
- Ceiling Fan(s), Custom Cabinets, Pantry, Stained Cabinets, Vaulted Ceiling(s), Walk-In Closet(s)
- Flooring: Carpet, Ceramic Tile, Luxury Vinyl
- Doors: Storm Door(s)
- Windows: Skylight(s), Thermal Windows, Wood Frames
- Basement: Full,Unfinished,Walk-Out Access
- Number of fireplaces: 1
- Fireplace features: Family Room, Gas Starter, Fireplace Equip
Interior area
- Total structure area: 2,735
- Total interior livable area: 2,735 sqft
- Finished area above ground: 2,735
- Finished area below ground: 0
Property
Parking
- Total spaces: 2
- Parking features: Attached, Garage Door Opener, Garage Faces Front
- Attached garage spaces: 2
Features
- Patio & porch: Deck, Covered, Patio
- Spa features: Bath
- Fencing: Partial,Wood
Lot
- Size: 10,748 sqft
- Features: City Lot, Level
Details
- Parcel number: 62640130400000000
Construction
Type & style
- Home type: SingleFamily
- Architectural style: Traditional
- Property subtype: Single Family Residence
Materials
- Frame, Wood Siding
- Roof: Composition
Condition
- Year built: 1993
Utilities & green energy
- Sewer: Public Sewer
- Water: Public
Community & neighborhood
Security
- Security features: Smoke Detector(s)
Location
- Region: Lees Summit
- Subdivision: The Crossings
HOA & financial
HOA
- Has HOA: Yes
- Amenities included: Pool
- Services included: Trash
- Association name: The Crossing
Other
Other facts
- Listing terms: Cash,Conventional,FHA,VA Loan
- Ownership: Private
- Road surface type: Paved
Price history
| Date | Event | Price |
|---|---|---|
| 12/21/2023 | Sold | -- |
Source: | ||
| 11/9/2023 | Pending sale | $415,000$152/sqft |
Source: | ||
| 11/3/2023 | Listed for sale | $415,000+29.7%$152/sqft |
Source: | ||
| 7/29/2022 | Sold | -- |
Source: | ||
| 7/1/2022 | Pending sale | $319,950$117/sqft |
Source: | ||
Public tax history
| Year | Property taxes | Tax assessment |
|---|---|---|
| 2024 | $4,047 +0.7% | $56,047 |
| 2023 | $4,017 +0.4% | $56,047 +13% |
| 2022 | $4,003 -2% | $49,590 |
Find assessor info on the county website
Neighborhood: 64081
Nearby schools
GreatSchools rating
- 6/10Pleasant Lea Elementary SchoolGrades: K-5Distance: 0.6 mi
- 7/10Pleasant Lea Middle SchoolGrades: 6-8Distance: 0.7 mi
- 8/10Lee's Summit Senior High SchoolGrades: 9-12Distance: 1.9 mi
Schools provided by the listing agent
- Elementary: Pleasant Lea
- Middle: Pleasant Lea
- High: Lee's Summit
Source: Heartland MLS as distributed by MLS GRID. This data may not be complete. We recommend contacting the local school district to confirm school assignments for this home.
Get a cash offer in 3 minutes
Find out how much your home could sell for in as little as 3 minutes with a no-obligation cash offer.
Estimated market value
$426,800
Get a cash offer in 3 minutes
Find out how much your home could sell for in as little as 3 minutes with a no-obligation cash offer.
Estimated market value
$426,800

