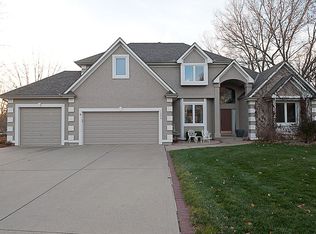Sold
Price Unknown
1212 SW Surrey Trce, Lees Summit, MO 64081
4beds
4,295sqft
Single Family Residence
Built in 1994
0.38 Acres Lot
$606,600 Zestimate®
$--/sqft
$4,098 Estimated rent
Home value
$606,600
$546,000 - $673,000
$4,098/mo
Zestimate® history
Loading...
Owner options
Explore your selling options
What's special
Gorgeous 1.5-Story Home in Coveted Longview Farm Neighborhood.Located in the highly sought-after Longview Farm community and within award-winning school districts, this beautifully updated home is just a short stroll from the neighborhood pool, tennis courts, and playground. Step into the newly remodeled kitchen featuring crisp white cabinetry, an oversized island with luxurious quartz countertops, and an abundance of storage—perfect for both everyday living and entertaining.
All four spacious bedrooms boast walk-in closets. The expansive finished basement offers incredible versatility, with a wet bar, game room, recreation area, home office or gym, and a bonus room ideal as a non-conforming fifth bedroom. In 2025, high-end carpet was installed throughout all three levels, enhancing both comfort and style.
The fully fenced backyard is a true retreat, showcasing over $40,000 in professional landscaping—ideal for outdoor gatherings or peaceful relaxation. This exceptional home checks every box and won't last long!
Zillow last checked: 8 hours ago
Listing updated: August 14, 2025 at 10:08am
Listing Provided by:
RJ Meitner 913-710-0166,
ReeceNichols- Leawood Town Center
Bought with:
Bryan Izydorek, 2016010346
RE/MAX Elite, REALTORS
Source: Heartland MLS as distributed by MLS GRID,MLS#: 2558299
Facts & features
Interior
Bedrooms & bathrooms
- Bedrooms: 4
- Bathrooms: 5
- Full bathrooms: 4
- 1/2 bathrooms: 1
Dining room
- Description: Breakfast Area,Eat-In Kitchen,Formal
Heating
- Forced Air
Cooling
- Attic Fan, Electric
Appliances
- Included: Dishwasher, Disposal, Microwave, Gas Range
- Laundry: Laundry Room, Main Level
Features
- Ceiling Fan(s), Custom Cabinets, Kitchen Island, Painted Cabinets, Walk-In Closet(s), Wet Bar
- Flooring: Carpet, Tile, Wood
- Windows: Thermal Windows
- Basement: Daylight,Finished,Full,Sump Pump
- Number of fireplaces: 1
- Fireplace features: Family Room, See Through
Interior area
- Total structure area: 4,295
- Total interior livable area: 4,295 sqft
- Finished area above ground: 2,835
- Finished area below ground: 1,460
Property
Parking
- Total spaces: 3
- Parking features: Attached, Garage Faces Front
- Attached garage spaces: 3
Features
- Patio & porch: Deck, Patio
- Spa features: Bath
- Fencing: Metal
Lot
- Size: 0.38 Acres
- Features: Corner Lot, Level
Details
- Parcel number: 62440171300000000
Construction
Type & style
- Home type: SingleFamily
- Architectural style: Traditional
- Property subtype: Single Family Residence
Materials
- Lap Siding, Stucco & Frame, Vinyl Siding
- Roof: Composition
Condition
- Year built: 1994
Utilities & green energy
- Sewer: Public Sewer
- Water: Public
Community & neighborhood
Security
- Security features: Smoke Detector(s)
Location
- Region: Lees Summit
- Subdivision: Longview Farm
HOA & financial
HOA
- Has HOA: Yes
- HOA fee: $80 monthly
- Amenities included: Play Area, Pool, Tennis Court(s)
- Services included: Management, Trash
- Association name: Longview Farm
Other
Other facts
- Listing terms: Cash,Conventional,FHA
- Ownership: Private
- Road surface type: Paved
Price history
| Date | Event | Price |
|---|---|---|
| 8/14/2025 | Sold | -- |
Source: | ||
| 7/4/2025 | Pending sale | $560,000$130/sqft |
Source: | ||
| 7/3/2025 | Listed for sale | $560,000+40%$130/sqft |
Source: | ||
| 12/7/2018 | Sold | -- |
Source: | ||
| 10/13/2018 | Pending sale | $400,000$93/sqft |
Source: ReeceNichols East #2133825 | ||
Public tax history
| Year | Property taxes | Tax assessment |
|---|---|---|
| 2024 | $8,009 +0.7% | $110,922 |
| 2023 | $7,951 +35% | $110,922 +52% |
| 2022 | $5,890 -2% | $72,960 |
Find assessor info on the county website
Neighborhood: 64081
Nearby schools
GreatSchools rating
- 5/10Longview Farm Elementary SchoolGrades: K-5Distance: 0.7 mi
- 7/10Pleasant Lea Middle SchoolGrades: 6-8Distance: 2.8 mi
- 9/10Lee's Summit West High SchoolGrades: 9-12Distance: 2.7 mi
Schools provided by the listing agent
- Elementary: Longview Farms
- Middle: Pleasant Lea
- High: Lee's Summit West
Source: Heartland MLS as distributed by MLS GRID. This data may not be complete. We recommend contacting the local school district to confirm school assignments for this home.
Get a cash offer in 3 minutes
Find out how much your home could sell for in as little as 3 minutes with a no-obligation cash offer.
Estimated market value
$606,600
Get a cash offer in 3 minutes
Find out how much your home could sell for in as little as 3 minutes with a no-obligation cash offer.
Estimated market value
$606,600
