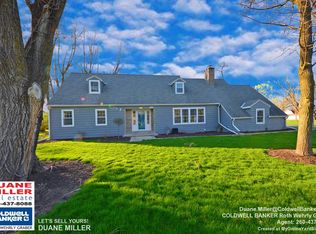Closed
Zestimate®
$268,500
1212 Summit Ave, Bluffton, IN 46714
4beds
1,928sqft
Single Family Residence
Built in 1965
0.46 Acres Lot
$268,500 Zestimate®
$--/sqft
$1,758 Estimated rent
Home value
$268,500
Estimated sales range
Not available
$1,758/mo
Zestimate® history
Loading...
Owner options
Explore your selling options
What's special
This home is back active after the Buyers were not able to remove the contingency during the contracted time. Looking for a 4 Bedroom home in great Bluffton neighborhood? You can't beat the location here. It's close to Bluffton Schools, the River Greenway, and let's not forget Bummies Drive In! 4 Bedrooms, 2 1/2 Baths in a little over 1900 SF on just under a 1/2 acre. This home has many updates including new flooring on the main floor and a completely updated kitchen and bathrooms! Schedule your showing today and be moved in before the end of summer
Zillow last checked: 8 hours ago
Listing updated: August 21, 2025 at 08:28am
Listed by:
Catherine Peterson 260-414-6353,
Steffen Group
Bought with:
Kimberlee A Miller, RB14042012
CENTURY 21 Bradley Realty, Inc
Source: IRMLS,MLS#: 202521293
Facts & features
Interior
Bedrooms & bathrooms
- Bedrooms: 4
- Bathrooms: 3
- Full bathrooms: 2
- 1/2 bathrooms: 1
Bedroom 1
- Level: Upper
Bedroom 2
- Level: Upper
Dining room
- Level: Main
- Area: 143
- Dimensions: 13 x 11
Family room
- Level: Main
- Area: 294
- Dimensions: 21 x 14
Kitchen
- Level: Main
- Area: 108
- Dimensions: 12 x 9
Living room
- Level: Main
- Area: 240
- Dimensions: 20 x 12
Heating
- Natural Gas, Forced Air
Cooling
- Central Air
Appliances
- Included: Dishwasher, Microwave, Refrigerator, Washer, Dryer-Electric, Gas Oven, Gas Range, Gas Water Heater
Features
- Windows: Blinds
- Has basement: No
- Number of fireplaces: 1
- Fireplace features: Family Room
Interior area
- Total structure area: 1,928
- Total interior livable area: 1,928 sqft
- Finished area above ground: 1,928
- Finished area below ground: 0
Property
Parking
- Total spaces: 2
- Parking features: Attached
- Attached garage spaces: 2
Features
- Levels: Two
- Stories: 2
Lot
- Size: 0.46 Acres
- Dimensions: 100 x 200
- Features: Level
Details
- Parcel number: 900803300013.000004
Construction
Type & style
- Home type: SingleFamily
- Architectural style: Traditional
- Property subtype: Single Family Residence
Materials
- Aluminum Siding
- Foundation: Slab
- Roof: Asphalt
Condition
- New construction: No
- Year built: 1965
Utilities & green energy
- Sewer: City
- Water: City
Community & neighborhood
Location
- Region: Bluffton
- Subdivision: Riverview Orchard Ridge
Other
Other facts
- Listing terms: Cash,Conventional,FHA,USDA Loan,VA Loan
Price history
| Date | Event | Price |
|---|---|---|
| 8/20/2025 | Sold | $268,500-1.3% |
Source: | ||
| 8/2/2025 | Pending sale | $271,900 |
Source: | ||
| 7/31/2025 | Price change | $271,900-2.9% |
Source: | ||
| 6/5/2025 | Listed for sale | $279,900-3.1% |
Source: | ||
| 2/12/2025 | Listing removed | -- |
Source: Owner | ||
Public tax history
| Year | Property taxes | Tax assessment |
|---|---|---|
| 2024 | $1,454 +27.6% | $206,600 +8.8% |
| 2023 | $1,139 +8.4% | $189,900 +13.6% |
| 2022 | $1,051 +35.4% | $167,200 +6.8% |
Find assessor info on the county website
Neighborhood: 46714
Nearby schools
GreatSchools rating
- 3/10Bluffton-Harrison Elementary SchoolGrades: PK-4Distance: 0.2 mi
- 5/10Bluffton-Harrison Middle SchoolGrades: 5-8Distance: 0.6 mi
- 10/10Bluffton High SchoolGrades: 9-12Distance: 0.5 mi
Schools provided by the listing agent
- Elementary: Bluffton Harrison
- Middle: Bluffton Harrison
- High: Bluffton
- District: MSD of Bluffton Harrison
Source: IRMLS. This data may not be complete. We recommend contacting the local school district to confirm school assignments for this home.

Get pre-qualified for a loan
At Zillow Home Loans, we can pre-qualify you in as little as 5 minutes with no impact to your credit score.An equal housing lender. NMLS #10287.
