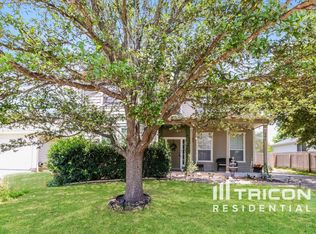Beautiful home Vacant and ready to go. On the market for sale. If you need it sooner contact listing agent. Lease it now and buy it next year or sooner
Single story in Buda's Garlic Creek subdivision. Three bedroom with two full bathrooms, separate office and flex space. Large kitchen that is open to the dining and living areas. Nice privacy fenced back yard with large covered patio.
House for rent
$2,300/mo
1212 Talley Loop, Buda, TX 78610
3beds
1,836sqft
Price may not include required fees and charges.
Singlefamily
Available Mon Sep 1 2025
-- Pets
Central air
In unit laundry
4 Attached garage spaces parking
Central
What's special
- 26 days
- on Zillow |
- -- |
- -- |
Travel times
Facts & features
Interior
Bedrooms & bathrooms
- Bedrooms: 3
- Bathrooms: 2
- Full bathrooms: 2
Heating
- Central
Cooling
- Central Air
Appliances
- Included: Dishwasher, Disposal, Microwave, Range
- Laundry: In Unit, Laundry Room
Features
- High Ceilings, Multiple Dining Areas, Multiple Living Areas, Open Floorplan, Primary Bedroom on Main, Recessed Lighting, Walk-In Closet(s)
- Flooring: Carpet, Laminate, Tile, Wood
Interior area
- Total interior livable area: 1,836 sqft
Property
Parking
- Total spaces: 4
- Parking features: Attached, Covered
- Has attached garage: Yes
- Details: Contact manager
Features
- Stories: 1
- Exterior features: Contact manager
Details
- Parcel number: 113164000Z006002
Construction
Type & style
- Home type: SingleFamily
- Property subtype: SingleFamily
Materials
- Roof: Composition
Condition
- Year built: 2012
Community & HOA
Community
- Features: Clubhouse, Fitness Center, Playground
HOA
- Amenities included: Fitness Center
Location
- Region: Buda
Financial & listing details
- Lease term: Negotiable
Price history
| Date | Event | Price |
|---|---|---|
| 8/20/2025 | Listing removed | $365,900$199/sqft |
Source: | ||
| 8/4/2025 | Price change | $2,300-4.2%$1/sqft |
Source: Unlock MLS #3657464 | ||
| 7/29/2025 | Listed for rent | $2,400+33.7%$1/sqft |
Source: Unlock MLS #3657464 | ||
| 7/25/2025 | Price change | $365,900-1%$199/sqft |
Source: | ||
| 7/22/2025 | Price change | $369,500-3.5%$201/sqft |
Source: | ||
![[object Object]](https://photos.zillowstatic.com/fp/424692eab17869a9e71f2c3d8b6b2000-p_i.jpg)
