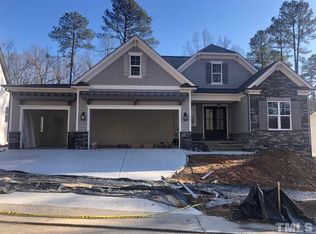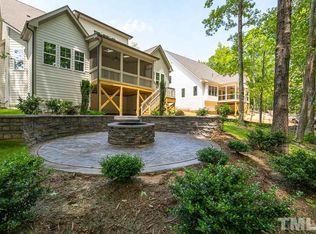Sold for $875,000 on 02/02/24
$875,000
1212 Touchstone Way, Wake Forest, NC 27587
4beds
3,413sqft
Single Family Residence, Residential
Built in 2020
10,018.8 Square Feet Lot
$878,400 Zestimate®
$256/sqft
$3,396 Estimated rent
Home value
$878,400
$834,000 - $922,000
$3,396/mo
Zestimate® history
Loading...
Owner options
Explore your selling options
What's special
Quality Meets Convenience In This Beautiful Lakestone Custom Home Constructed By Buildmaster. Gorgeous Views Capture Your Attention As You Enter the Home & See through the Double Slider & Spacious Covered Screened Porch. Warm Engineered Wood Floors Flow Through the Main Living Areas. Open Kitchen Design Provides Top Notch Range w/Additional Wall Oven, SubZero-like Refrigerator, Fantastic Pantry Space & Butler Pantry & Overlooks the Main Living Area w/Gorgeous Fireplace. Designer Tile Floors Provide Charm to the Laundry & Mud Room. All Bedrooms are Large with Excellent Closet Space & Direct Bathroom Access. Bonus Offers Numerous Options for Recreation & Enjoyment. Room to Grow on 3rd Floor. Walk to Wake Forest Reservoir for Outdoor Fun. Close to Everything Wake Forest Has to Offer.
Zillow last checked: 8 hours ago
Listing updated: October 27, 2025 at 11:57pm
Listed by:
Carlene Sumner 919-995-3221,
Southern Lux Living
Bought with:
Yvette Norona, 321518
Keller Williams Realty
Source: Doorify MLS,MLS#: 2537993
Facts & features
Interior
Bedrooms & bathrooms
- Bedrooms: 4
- Bathrooms: 4
- Full bathrooms: 3
- 1/2 bathrooms: 1
Heating
- Forced Air, Natural Gas, Zoned
Cooling
- Zoned
Appliances
- Included: Dishwasher, Gas Range, Gas Water Heater, Microwave, Range Hood, Refrigerator, Self Cleaning Oven, Tankless Water Heater, Oven
- Laundry: Electric Dryer Hookup, Laundry Room, Main Level
Features
- Bathtub/Shower Combination, Bookcases, Pantry, Ceiling Fan(s), Coffered Ceiling(s), Double Vanity, Entrance Foyer, High Ceilings, High Speed Internet, Master Downstairs, Quartz Counters, Room Over Garage, Separate Shower, Smooth Ceilings, Storage, Walk-In Closet(s), Walk-In Shower, Water Closet
- Flooring: Carpet, Hardwood, Tile
- Windows: Blinds, Insulated Windows
- Basement: Crawl Space
- Number of fireplaces: 1
- Fireplace features: Family Room, Fireplace Screen, Gas, Gas Log, Sealed Combustion, Stone
Interior area
- Total structure area: 3,413
- Total interior livable area: 3,413 sqft
- Finished area above ground: 3,413
- Finished area below ground: 0
Property
Parking
- Total spaces: 3
- Parking features: Concrete, Driveway, Garage, Garage Door Opener, Garage Faces Front, Garage Faces Side
- Garage spaces: 3
Accessibility
- Accessibility features: Accessible Washer/Dryer
Features
- Levels: Two
- Stories: 2
- Patio & porch: Covered, Porch, Screened
- Exterior features: Fenced Yard, Rain Gutters
- Has view: Yes
Lot
- Size: 10,018 sqft
- Features: Landscaped
Details
- Parcel number: 1850284771
Construction
Type & style
- Home type: SingleFamily
- Architectural style: Craftsman
- Property subtype: Single Family Residence, Residential
Materials
- Fiber Cement, Shake Siding, Stone
Condition
- New construction: No
- Year built: 2020
Details
- Builder name: Buildmaster
Utilities & green energy
- Sewer: Public Sewer
- Water: Public
- Utilities for property: Cable Available
Green energy
- Energy efficient items: Thermostat
Community & neighborhood
Community
- Community features: Street Lights
Location
- Region: Wake Forest
- Subdivision: Lakestone
HOA & financial
HOA
- Has HOA: Yes
- HOA fee: $360 semi-annually
Price history
| Date | Event | Price |
|---|---|---|
| 2/2/2024 | Sold | $875,000+0%$256/sqft |
Source: | ||
| 12/2/2023 | Pending sale | $874,900$256/sqft |
Source: BURMLS #2537993 | ||
| 12/1/2023 | Price change | $874,900-2.7%$256/sqft |
Source: BURMLS #2537993 | ||
| 10/19/2023 | Listed for sale | $899,000+20.7%$263/sqft |
Source: | ||
| 4/22/2021 | Sold | $745,000$218/sqft |
Source: | ||
Public tax history
| Year | Property taxes | Tax assessment |
|---|---|---|
| 2025 | $8,599 +0.4% | $915,460 |
| 2024 | $8,566 +1.2% | $915,460 +26% |
| 2023 | $8,462 +4.3% | $726,515 |
Find assessor info on the county website
Neighborhood: 27587
Nearby schools
GreatSchools rating
- 8/10Richland Creek Elementary SchoolGrades: PK-5Distance: 3 mi
- 4/10Wake Forest Middle SchoolGrades: 6-8Distance: 2.8 mi
- 7/10Wake Forest High SchoolGrades: 9-12Distance: 2 mi
Schools provided by the listing agent
- Elementary: Wake - Richland Creek
- Middle: Wake - Wake Forest
- High: Wake - Wake Forest
Source: Doorify MLS. This data may not be complete. We recommend contacting the local school district to confirm school assignments for this home.
Get a cash offer in 3 minutes
Find out how much your home could sell for in as little as 3 minutes with a no-obligation cash offer.
Estimated market value
$878,400
Get a cash offer in 3 minutes
Find out how much your home could sell for in as little as 3 minutes with a no-obligation cash offer.
Estimated market value
$878,400

