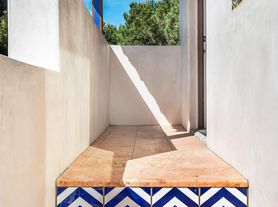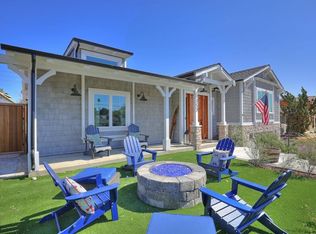Tucked away on a quiet street just minutes from downtown and the beach, this rare 1935 Mediterranean gem blends old-world charm with modern luxury. Step into a beautifully remodeled kitchen outfitted with premium Sub-Zero, Wolf, and Miele appliances perfect for both everyday living and gourmet entertaining. The spacious bathroom invites relaxation with a soaking tub and separate shower. Outside, a private Zen-inspired backyard awaits, complete with a hot tub and views of the American Riviera from the upper level your perfect retreat. Additional highlights include a generous two-car garage and a large laundry room. This is more than a home it's a lifestyle.
Gardening Included, one year lease
House for rent
$5,300/mo
1212 W Micheltorena St, Santa Barbara, CA 93101
2beds
--sqft
Price may not include required fees and charges.
Single family residence
Available now
Cats, dogs OK
-- A/C
In unit laundry
Attached garage parking
-- Heating
What's special
Private zen-inspired backyardSpacious bathroomQuiet streetSeparate showerHot tubSoaking tubRemodeled kitchen
- 5 days |
- -- |
- -- |
Travel times
Facts & features
Interior
Bedrooms & bathrooms
- Bedrooms: 2
- Bathrooms: 1
- Full bathrooms: 1
Appliances
- Included: Dryer, Washer
- Laundry: In Unit
Property
Parking
- Parking features: Attached
- Has attached garage: Yes
- Details: Contact manager
Details
- Parcel number: 041101005
Construction
Type & style
- Home type: SingleFamily
- Property subtype: Single Family Residence
Community & HOA
Location
- Region: Santa Barbara
Financial & listing details
- Lease term: 1 Year
Price history
| Date | Event | Price |
|---|---|---|
| 10/22/2025 | Listed for rent | $5,300 |
Source: Zillow Rentals | ||
| 10/15/2025 | Sold | $1,530,000-1.3% |
Source: | ||
| 9/6/2025 | Contingent | $1,550,000 |
Source: | ||
| 9/5/2025 | Price change | $1,550,000-3.1% |
Source: | ||
| 8/11/2025 | Price change | $1,600,000-5.9% |
Source: | ||

