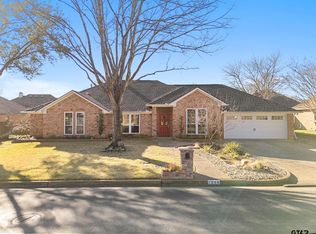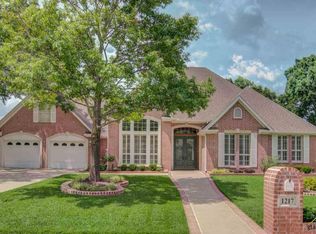Sold
Price Unknown
1212 W Rieck Rd, Tyler, TX 75703
3beds
1,909sqft
Single Family Residence
Built in 1987
9,931.68 Square Feet Lot
$303,200 Zestimate®
$--/sqft
$1,950 Estimated rent
Home value
$303,200
$288,000 - $318,000
$1,950/mo
Zestimate® history
Loading...
Owner options
Explore your selling options
What's special
Well maintained traditional style home in charming neighborhood. This property has an easy to live with floor plan. Upon entering the home from covered front porch, you step down into the main living area. There is a gas fireplace with built-in shelves to the side. The bedrooms are all located to one side of the home, with the kitchen on opposite end. The utility room is off hall coming from garage. There is a dinning room to front of home accessed through main living area. The beautiful back patio is accessed through the kitchen area. There is storage building in back corner of yard. Carpet is new in all bedrooms. The seller will not complete any repairs or concessions. Property will be sold AS-IS. Please verify all schools, taxes, and sq.ft. Constructive feedback is appreciated. Thanks.
Zillow last checked: 8 hours ago
Listing updated: November 18, 2023 at 09:01am
Listed by:
Ralph Cornett 0567044 817-734-4770,
CCS Realty Group 817-734-4770
Bought with:
Bella Palacios
Leslie Cain Realty
Source: NTREIS,MLS#: 20439271
Facts & features
Interior
Bedrooms & bathrooms
- Bedrooms: 3
- Bathrooms: 2
- Full bathrooms: 2
Primary bedroom
- Features: Walk-In Closet(s)
- Level: First
- Dimensions: 15 x 14
Bedroom
- Level: First
- Dimensions: 12 x 11
Bedroom
- Level: First
- Dimensions: 12 x 11
Breakfast room nook
- Level: First
- Dimensions: 14 x 10
Dining room
- Level: First
- Dimensions: 13 x 11
Kitchen
- Features: Built-in Features
- Level: First
- Dimensions: 11 x 10
Living room
- Features: Fireplace
- Level: First
- Dimensions: 24 x 15
Utility room
- Level: Second
- Dimensions: 7 x 6
Heating
- Central, Natural Gas
Cooling
- Central Air, Electric
Appliances
- Included: Dishwasher, Electric Range, Gas Water Heater, Microwave
- Laundry: Washer Hookup, Electric Dryer Hookup, Laundry in Utility Room
Features
- Built-in Features, Chandelier, Other, Walk-In Closet(s)
- Flooring: Carpet, Ceramic Tile, Wood
- Has basement: No
- Number of fireplaces: 1
- Fireplace features: Gas
Interior area
- Total interior livable area: 1,909 sqft
Property
Parking
- Total spaces: 2
- Parking features: Door-Multi
- Attached garage spaces: 2
Features
- Levels: One
- Stories: 1
- Exterior features: Storage
- Pool features: None
- Fencing: Fenced,Privacy,Wood
Lot
- Size: 9,931 sqft
- Features: Interior Lot, Landscaped, Level, Sprinkler System, Few Trees
Details
- Parcel number: 150000151706009000
Construction
Type & style
- Home type: SingleFamily
- Architectural style: Traditional,Detached
- Property subtype: Single Family Residence
- Attached to another structure: Yes
Materials
- Foundation: Slab
- Roof: Composition
Condition
- Year built: 1987
Utilities & green energy
- Sewer: Public Sewer
- Water: Public
- Utilities for property: Electricity Connected, Natural Gas Available, Sewer Available, Separate Meters, Water Available
Community & neighborhood
Community
- Community features: Curbs
Location
- Region: Tyler
- Subdivision: Woodcreek
Other
Other facts
- Listing terms: Cash,Conventional,FHA
Price history
| Date | Event | Price |
|---|---|---|
| 11/17/2023 | Sold | -- |
Source: NTREIS #20439271 Report a problem | ||
| 11/15/2023 | Pending sale | $319,900$168/sqft |
Source: NTREIS #20439271 Report a problem | ||
| 10/12/2023 | Contingent | $319,900$168/sqft |
Source: NTREIS #20439271 Report a problem | ||
| 9/25/2023 | Listed for sale | $319,900$168/sqft |
Source: NTREIS #20439271 Report a problem | ||
Public tax history
| Year | Property taxes | Tax assessment |
|---|---|---|
| 2024 | $5,122 +627.8% | $301,100 -5.2% |
| 2023 | $704 -48% | $317,482 +26.4% |
| 2022 | $1,355 | $251,242 +12.8% |
Find assessor info on the county website
Neighborhood: 75703
Nearby schools
GreatSchools rating
- 5/10Rice Elementary SchoolGrades: PK-5Distance: 0.8 mi
- 5/10Hubbard Middle SchoolGrades: 6-8Distance: 2 mi
- 6/10Tyler Legacy High SchoolGrades: 9-12Distance: 1.5 mi
Schools provided by the listing agent
- Elementary: Rice
- Middle: Hubbard
- High: Tyler Legacy
- District: Tyler ISD
Source: NTREIS. This data may not be complete. We recommend contacting the local school district to confirm school assignments for this home.

