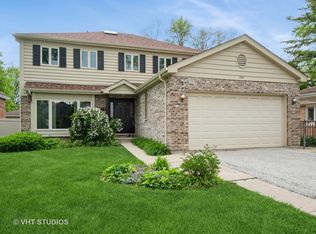Closed
$452,000
1212 W Talcott Rd, Park Ridge, IL 60068
3beds
1,316sqft
Single Family Residence
Built in 1957
8,363.52 Square Feet Lot
$461,300 Zestimate®
$343/sqft
$3,147 Estimated rent
Home value
$461,300
$415,000 - $512,000
$3,147/mo
Zestimate® history
Loading...
Owner options
Explore your selling options
What's special
FIRST OFFERED! WELL MAINTAINED SOLID BRICK WELL BUILT RANCH. THIS HOME BOASTS ONE LEVEL LIVING WITH A LARGE MASTER BEDROOM WITH BATH, TWO OTHER FULL BEDROOMS AND A LARGE LIVING/FAMILY ROOM AREA THAT CAN HAVE A PLACE FOR A DINING AREA. KITCHEN WITH STAINLESS STEEL APPLIANCES AND A LARGE FULL BASEMENT THAT IS READY FOR COMPLETION. BEAUTIFUL FENCED IN BACKYARD HAS A ONE LEVEL DECK, IN GROUND SPRINKLER SYSTEM, AND SHED READY FOR YOUR OUTDOOR ITEMS. CLOSE TO SCHOOLS, SHOPPING, MINUTES TO UPTOWN TO ENJOY RESTAURANTS, THEATER, TRAIN ACCESS, O'HARE AND EXPRESSWAY. PRICED TO SELL! HOME IS BEING SOLD AS-IS
Zillow last checked: 8 hours ago
Listing updated: May 18, 2025 at 01:26am
Listing courtesy of:
Lisa Wendtland 847-533-6757,
Keller Williams Thrive
Bought with:
Rebecca Sexson
Baird & Warner
Source: MRED as distributed by MLS GRID,MLS#: 12329114
Facts & features
Interior
Bedrooms & bathrooms
- Bedrooms: 3
- Bathrooms: 2
- Full bathrooms: 2
Primary bedroom
- Features: Flooring (Carpet), Window Treatments (Blinds, Shades, Wood Frames), Bathroom (Full, Shower Only)
- Level: Main
- Area: 351 Square Feet
- Dimensions: 27X13
Bedroom 2
- Features: Flooring (Carpet), Window Treatments (Blinds)
- Level: Main
- Area: 238 Square Feet
- Dimensions: 17X14
Bedroom 3
- Features: Flooring (Carpet), Window Treatments (Blinds, Wood Frames)
- Level: Main
- Area: 168 Square Feet
- Dimensions: 14X12
Kitchen
- Features: Kitchen (Eating Area-Table Space, SolidSurfaceCounter), Flooring (Vinyl), Window Treatments (Blinds, Wood Frames)
- Level: Main
- Area: 198 Square Feet
- Dimensions: 18X11
Living room
- Features: Flooring (Carpet), Window Treatments (Blinds, Curtains/Drapes, Shades, Window Treatments, Wood Frames)
- Level: Main
- Area: 442 Square Feet
- Dimensions: 17X26
Heating
- Natural Gas
Cooling
- Central Air
Appliances
- Included: Range, Microwave, Dishwasher, Refrigerator, Washer, Dryer, Disposal, Stainless Steel Appliance(s), Gas Water Heater
- Laundry: Gas Dryer Hookup, Electric Dryer Hookup
Features
- 1st Floor Bedroom, 1st Floor Full Bath, Workshop
- Flooring: Carpet
- Doors: Storm Door(s)
- Windows: Screens, Window Treatments, Drapes, Insulated Windows
- Basement: Unfinished,Bath/Stubbed,Storage Space,Full
- Attic: Pull Down Stair
Interior area
- Total structure area: 2,888
- Total interior livable area: 1,316 sqft
Property
Parking
- Total spaces: 4
- Parking features: Concrete, Garage Door Opener, On Site, Garage Owned, Attached, Driveway, Owned, Garage
- Attached garage spaces: 2
- Has uncovered spaces: Yes
Accessibility
- Accessibility features: No Disability Access
Features
- Stories: 1
- Fencing: Fenced,Chain Link
Lot
- Size: 8,363 sqft
- Dimensions: 150X58
Details
- Additional structures: Shed(s)
- Parcel number: 09353080150000
- Special conditions: List Broker Must Accompany
- Other equipment: Ceiling Fan(s), Fan-Whole House, Sump Pump, Sprinkler-Lawn
Construction
Type & style
- Home type: SingleFamily
- Architectural style: Ranch
- Property subtype: Single Family Residence
Materials
- Brick
- Foundation: Concrete Perimeter
- Roof: Asphalt
Condition
- New construction: No
- Year built: 1957
Details
- Builder model: RANCH
Utilities & green energy
- Electric: 100 Amp Service
- Sewer: Public Sewer
- Water: Lake Michigan
Community & neighborhood
Security
- Security features: Carbon Monoxide Detector(s)
Community
- Community features: Sidewalks
Location
- Region: Park Ridge
Other
Other facts
- Listing terms: Conventional
- Ownership: Fee Simple
Price history
| Date | Event | Price |
|---|---|---|
| 5/16/2025 | Sold | $452,000+5.9%$343/sqft |
Source: | ||
| 4/14/2025 | Contingent | $427,000$324/sqft |
Source: | ||
| 4/10/2025 | Listed for sale | $427,000$324/sqft |
Source: | ||
Public tax history
| Year | Property taxes | Tax assessment |
|---|---|---|
| 2023 | $7,914 -4% | $35,125 |
| 2022 | $8,245 +8.3% | $35,125 +23.9% |
| 2021 | $7,610 +3.2% | $28,352 |
Find assessor info on the county website
Neighborhood: 60068
Nearby schools
GreatSchools rating
- 6/10George Washington Elementary SchoolGrades: K-5Distance: 0.4 mi
- 5/10Lincoln Middle SchoolGrades: 6-8Distance: 0.5 mi
- 10/10Maine South High SchoolGrades: 9-12Distance: 0.6 mi
Schools provided by the listing agent
- Elementary: George Washington Elementary Sch
- Middle: Lincoln Middle School
- High: Maine South High School
- District: 64
Source: MRED as distributed by MLS GRID. This data may not be complete. We recommend contacting the local school district to confirm school assignments for this home.
Get a cash offer in 3 minutes
Find out how much your home could sell for in as little as 3 minutes with a no-obligation cash offer.
Estimated market value$461,300
Get a cash offer in 3 minutes
Find out how much your home could sell for in as little as 3 minutes with a no-obligation cash offer.
Estimated market value
$461,300
