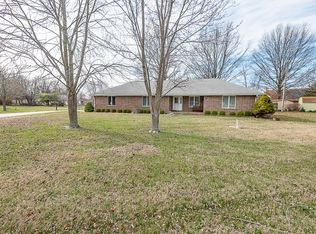Closed
Price Unknown
1212 W Verna Lane, Nixa, MO 65714
3beds
1,869sqft
Single Family Residence
Built in 1994
0.26 Acres Lot
$298,400 Zestimate®
$--/sqft
$-- Estimated rent
Home value
$298,400
$275,000 - $322,000
Not available
Zestimate® history
Loading...
Owner options
Explore your selling options
What's special
Home pending, no open house on Sunday 6/9.If you are looking for a 3/2/2 home close to all Nixa has to offer, don't miss out on this first time on the market property. A perfect balance between convenience and serenity. The outside landscaping will impress you and inside is complete with new flooring and paint throughout, this home also has a newer roof, HVAC, and oven. All the appliances stay, including the washer and dryer. Enjoy the Summer mornings in your sunroom, or if the weather is nice you can sit by the tranquil coy pond on the sprawling back deck. You will love the split floor plan, large en suite including a walk in closet, and loads of storage in the kitchen. A must see!
Zillow last checked: 8 hours ago
Listing updated: August 02, 2024 at 02:59pm
Listed by:
Cheryle Below 417-496-0269,
ReeceNichols - Springfield
Bought with:
Roberta Gotchie, 2019020123
EXP Realty LLC
Source: SOMOMLS,MLS#: 60265649
Facts & features
Interior
Bedrooms & bathrooms
- Bedrooms: 3
- Bathrooms: 3
- Full bathrooms: 2
- 1/2 bathrooms: 1
Heating
- Central, Fireplace(s), Forced Air, Space Heater, Ventless, Natural Gas
Cooling
- Ceiling Fan(s), Central Air
Appliances
- Included: Electric Cooktop, Dishwasher, Disposal, Dryer, Gas Water Heater, Humidifier, Microwave, Refrigerator, Built-In Electric Oven, Washer
- Laundry: Main Level
Features
- Granite Counters, Internet - Cable, Other Counters, Solid Surface Counters, Walk-In Closet(s), Walk-in Shower
- Flooring: See Remarks, Vinyl
- Doors: Storm Door(s)
- Windows: Skylight(s), Blinds, Double Pane Windows
- Has basement: No
- Attic: Pull Down Stairs
- Has fireplace: Yes
- Fireplace features: Brick, Gas, Insert, Living Room
Interior area
- Total structure area: 2,331
- Total interior livable area: 1,869 sqft
- Finished area above ground: 1,869
- Finished area below ground: 0
Property
Parking
- Total spaces: 2
- Parking features: Driveway, Garage Door Opener, Garage Faces Front, Paved
- Attached garage spaces: 2
- Has uncovered spaces: Yes
Features
- Levels: One
- Stories: 1
- Patio & porch: Covered, Deck, Glass Enclosed, Patio, Rear Porch, Screened
- Exterior features: Cable Access, Garden, Gas Grill, Other, Rain Gutters, Water Garden
- Has spa: Yes
- Spa features: Bath
- Has view: Yes
- View description: City, Panoramic
Lot
- Size: 0.26 Acres
- Dimensions: 80 x 140
- Features: Landscaped, Level
Details
- Additional structures: Shed(s)
- Parcel number: 100515004001037000
- Other equipment: None
Construction
Type & style
- Home type: SingleFamily
- Architectural style: Ranch
- Property subtype: Single Family Residence
Materials
- Brick, Vinyl Siding
- Foundation: Crawl Space
- Roof: Composition
Condition
- Year built: 1994
Utilities & green energy
- Sewer: Public Sewer
- Water: Public
- Utilities for property: Cable Available
Community & neighborhood
Security
- Security features: Carbon Monoxide Detector(s), Smoke Detector(s)
Location
- Region: Nixa
- Subdivision: Vintage Terr
Other
Other facts
- Listing terms: Cash,Conventional,VA Loan
- Road surface type: Asphalt
Price history
| Date | Event | Price |
|---|---|---|
| 7/3/2024 | Sold | -- |
Source: | ||
| 6/4/2024 | Pending sale | $299,000$160/sqft |
Source: | ||
| 4/30/2024 | Price change | $299,000-3.2%$160/sqft |
Source: | ||
| 4/12/2024 | Listed for sale | $309,000$165/sqft |
Source: | ||
Public tax history
Tax history is unavailable.
Neighborhood: 65714
Nearby schools
GreatSchools rating
- 9/10Espy Elementary SchoolGrades: K-4Distance: 0.4 mi
- 6/10Nixa Junior High SchoolGrades: 7-8Distance: 1.9 mi
- 10/10Nixa High SchoolGrades: 9-12Distance: 0.4 mi
Schools provided by the listing agent
- Elementary: NX Espy/Inman
- Middle: Nixa
- High: Nixa
Source: SOMOMLS. This data may not be complete. We recommend contacting the local school district to confirm school assignments for this home.
