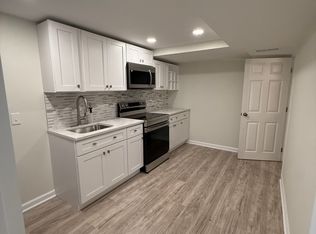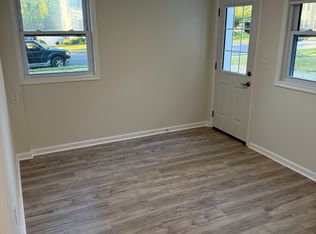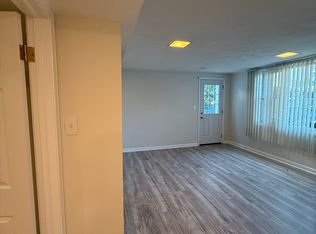Sold for $860,000 on 06/16/25
$860,000
1212 Ware St SW, Vienna, VA 22180
4beds
2,340sqft
Single Family Residence
Built in 1959
10,050 Square Feet Lot
$861,600 Zestimate®
$368/sqft
$3,239 Estimated rent
Home value
$861,600
$810,000 - $922,000
$3,239/mo
Zestimate® history
Loading...
Owner options
Explore your selling options
What's special
What a rare opportunity to buy into the Town of Vienna! A renovated, move in ready home with BOTH a VIENNA WOODS POOL membership AND a personal pool in your backyard! You can literally have it all. Enter into your foyer with a large coat closet. On your right is a spacious rec room with fireplace. On the bottom level you also have a 4th bedroom, half bath, storage/laundry area with extra fridge and washer/dryer. The upstairs level is what open concept dreams are made of. A 2016 kitchen renovation includes white shaker cabinets, granite counters, stainless steel appliances, a sunny family room, dining room, and sliding glass door to a covered porch (could be screened in). There is a primary bedroom with en-suite bathroom, two secondary bedrooms that share an update hall bath with tub, and a linen closet. Step outside to your fully fenced backyard, there are stairs up to your own personal in ground pool, with a new wooden planks for your chairs, and a storage shed for your pool toys/floats. Skip the decade long wait list at Vienna Woods Pool and Tennis since this home comes with a membership! If you're a baseball or softball fan, you're steps away from Southside Park and Vienna Little League's Yeonas Park. You're also close Dunn Loring, the Vienna Metro, Mosaic, and downtown Vienna. Vienna is a vibrant community with tons of annual events like Chillin on Church, ViVa Vienna, Oktoberfest, and the Halloween Parade. Roof 2022, Furnace 2022, Water Heater 2020, Kitchen 2016, Siding 2004, Windows 2003, new pool cover 2025.
Zillow last checked: 8 hours ago
Listing updated: June 20, 2025 at 09:40am
Listed by:
Laura Schwartz 703-283-6120,
Real Broker, LLC
Bought with:
Monica Manosalva, 0225241309
Real Broker, LLC
Source: Bright MLS,MLS#: VAFX2239354
Facts & features
Interior
Bedrooms & bathrooms
- Bedrooms: 4
- Bathrooms: 3
- Full bathrooms: 2
- 1/2 bathrooms: 1
- Main level bathrooms: 1
- Main level bedrooms: 1
Primary bedroom
- Features: Attached Bathroom
- Level: Upper
Bedroom 2
- Features: Flooring - HardWood
- Level: Upper
Bedroom 3
- Features: Flooring - HardWood
- Level: Upper
Bedroom 4
- Level: Main
Dining room
- Features: Flooring - HardWood
- Level: Upper
Family room
- Features: Flooring - HardWood, Recessed Lighting
- Level: Upper
Recreation room
- Level: Main
Utility room
- Level: Main
Heating
- Forced Air, Natural Gas
Cooling
- Heat Pump, Central Air, Ceiling Fan(s), Electric
Appliances
- Included: Oven/Range - Gas, Microwave, Refrigerator, Dishwasher, Washer, Dryer, Gas Water Heater
- Laundry: In Basement, Has Laundry, Washer In Unit, Dryer In Unit
Features
- Attic, Bathroom - Stall Shower, Ceiling Fan(s), Combination Dining/Living, Dining Area, Family Room Off Kitchen, Open Floorplan, Kitchen Island, Primary Bath(s), Recessed Lighting
- Flooring: Hardwood, Wood
- Basement: Partial,Front Entrance,Finished,Interior Entry
- Number of fireplaces: 1
- Fireplace features: Wood Burning
Interior area
- Total structure area: 2,340
- Total interior livable area: 2,340 sqft
- Finished area above ground: 1,170
- Finished area below ground: 1,170
Property
Parking
- Total spaces: 2
- Parking features: Concrete, Driveway
- Uncovered spaces: 2
Accessibility
- Accessibility features: None
Features
- Levels: Bi-Level,Two
- Stories: 2
- Patio & porch: Porch
- Has private pool: Yes
- Pool features: In Ground, Private
- Fencing: Full,Wood
- Has view: Yes
- View description: Trees/Woods
Lot
- Size: 10,050 sqft
- Features: Rear Yard
Details
- Additional structures: Above Grade, Below Grade
- Parcel number: 0482 03 2209
- Zoning: 904
- Special conditions: Standard
Construction
Type & style
- Home type: SingleFamily
- Property subtype: Single Family Residence
Materials
- Brick
- Foundation: Active Radon Mitigation, Slab
- Roof: Shingle
Condition
- Excellent
- New construction: No
- Year built: 1959
- Major remodel year: 2016
Utilities & green energy
- Sewer: Public Sewer
- Water: Public
Community & neighborhood
Location
- Region: Vienna
- Subdivision: Vienna Woods
Other
Other facts
- Listing agreement: Exclusive Right To Sell
- Ownership: Fee Simple
Price history
| Date | Event | Price |
|---|---|---|
| 11/20/2025 | Listed for rent | $1,000-72.6% |
Source: Zillow Rentals | ||
| 9/11/2025 | Listing removed | $3,650$2/sqft |
Source: Zillow Rentals | ||
| 8/27/2025 | Listed for rent | $3,650+4.3%$2/sqft |
Source: Zillow Rentals | ||
| 6/16/2025 | Sold | $860,000+1.2%$368/sqft |
Source: | ||
| 5/29/2025 | Contingent | $850,000$363/sqft |
Source: | ||
Public tax history
| Year | Property taxes | Tax assessment |
|---|---|---|
| 2025 | $9,953 +4.3% | $861,020 +4.5% |
| 2024 | $9,546 +5.8% | $823,970 +3.1% |
| 2023 | $9,020 +9.4% | $799,280 +10.8% |
Find assessor info on the county website
Neighborhood: 22180
Nearby schools
GreatSchools rating
- 3/10Marshall Road Elementary SchoolGrades: PK-6Distance: 0.7 mi
- 7/10Thoreau Middle SchoolGrades: 7-8Distance: 1 mi
- 8/10Madison High SchoolGrades: 9-12Distance: 1.7 mi
Schools provided by the listing agent
- Elementary: Marshall Road
- Middle: Thoreau
- High: Madison
- District: Fairfax County Public Schools
Source: Bright MLS. This data may not be complete. We recommend contacting the local school district to confirm school assignments for this home.
Get a cash offer in 3 minutes
Find out how much your home could sell for in as little as 3 minutes with a no-obligation cash offer.
Estimated market value
$861,600
Get a cash offer in 3 minutes
Find out how much your home could sell for in as little as 3 minutes with a no-obligation cash offer.
Estimated market value
$861,600


