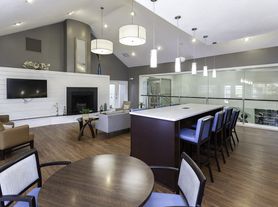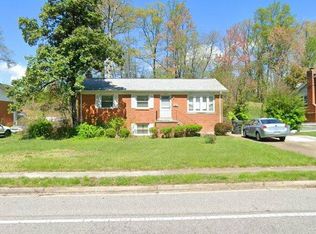LOADED WITH UPGRADES. A RARE GEM OF A HOME. BACKS TO STREAM, TREES AND WALKING PATH. NEUTRAL OPEN FLOOR PLAN. LOVELY, QUIET LOCATION, END OF CULDESAC . Community is family friendly with playgrounds for kids, community swimming pools, tennis court, basketball court, and plenty of walking trails. 4 miles to slug line (to Pentagon/Rosslyn/Crystal City) and 5 miles to VRE.
Sought after Westridge. Completely upgraded. Over 2400 finished square feet. Backs to trees walking path and stream. 4 bedrooms 3.5 Baths. Ideal neighborhood for work in DC and all military bases in the area. Walking distance to community SWIMMING POOL(INCLUDED) tennis & playground. Fenced/privacy back yard and two reserved parking spaces directly in front of residence. Close to I-95 and mass transit commuter lot, and Virginia Railway Express (VRE) Station.
Foyer - Glass Security door, upgraded electronic security lock on main entrance door - bath with Comfort height Kohler toilet - Brazilian Cherry hardwood floors 1st level (main floor) - Brazilian Cherry hardwood floors - New electrical and recessed lights - Dual sided marble fireplace - Digital integrated thermostat - Custom cherry cabinets - Corian counter tops - Additional floor to ceiling pantry, full extension pull-out drawers - New stainless-steel Samsung kitchen appliances - Kitchen eat-in area, honeycomb privacy blinds - Entrance to privacy deck Pella Sliding glass doors Dining Room - Dining room with recessed lighting 2nd level - 3 bedrooms with ceiling fans/lights, upgraded triple pane windows all bedrooms, honeycomb privacy blinds Master walk-in closet - Master bath oversize frame less shower - Double sink custom tall vanity - Cherry cabinets for extra storage - Redesigned custom closet - New attic fan. Basement - Fully finished family room with two ceiling fans/lights - Finished walkout basement - Bedroom #4 with windows, closet, and ceiling fan/light - Full bathroom with custom ceramic tile, vanity - Separate laundry area with new full-size front load Samsung appliances - Separate closed off storage area Exterior - New Trace central heating/cooling system with humidifier/air scrubber- Vinyl wrapping on all exterior wood - Upgraded gutter with gutter covers, extra-large front and rear down spouts - Exterior locked storage shed - privacy fencing, backs to wooded area/walking trail - Double deck with stairs to upper and lower levels - Replaced all windows with triple pane windows - Ring security/doorbell system. Amenities - Tennis courts - 2 swimming pools, sauna - Walking trails, basketball courts, common areas with gazebos. Newly replaced backyard fence. Does NOT come furnished.
Tenants agree to lease this dwelling for a fixed term of 12 months. Upon expiration, this Agreement shall become a month-to-month agreement automatically, unless either Tenants or Owners notify the other party in writing at least 60 days prior to expiration that they do not wish this Agreement to continue on any basis. If the lease is extended, sixty (60) days prior written notice by either party shall be required to terminate the Lease. Said notice shall be received no later than the first day of the month and the tenancy shall terminate on the last day of the month.
Tenant agrees to pay Landlord the base rent due and payable monthly in advance on the 1st day of each month during the term of this agreement. The first month's rent is required to be submitted on or before move-in. The first month's rent must be paid to the Landlord by certified funds only (certified check, cashier's check, or money order). Personal checks will only be allowed following payment of the first month's rent.
Tenant responsible for utilities (water, gas, electric, internet/cable). Owner pays quarterly HOA fees ($380/qtr).
Townhouse for rent
Accepts Zillow applications
$2,950/mo
12120 Derriford Ct, Woodbridge, VA 22192
4beds
2,436sqft
Price may not include required fees and charges.
Townhouse
Available Thu Jan 1 2026
Dogs OK
Central air
In unit laundry
Off street parking
What's special
Upgraded electronic security lockFinished walkout basementFully finished family roomNewly replaced backyard fenceNeutral open floor planCorian countertopsStainless-steel samsung kitchen appliances
- 5 days |
- -- |
- -- |
Travel times
Facts & features
Interior
Bedrooms & bathrooms
- Bedrooms: 4
- Bathrooms: 4
- Full bathrooms: 3
- 1/2 bathrooms: 1
Cooling
- Central Air
Appliances
- Included: Dishwasher, Dryer, Washer
- Laundry: In Unit
Features
- Flooring: Hardwood
Interior area
- Total interior livable area: 2,436 sqft
Property
Parking
- Parking features: Off Street
- Details: Contact manager
Features
- Exterior features: 2 car parking, Bicycle storage, Cable not included in rent, Electricity not included in rent, Gas not included in rent, Internet not included in rent, Tennis Court(s), Water not included in rent
Details
- Parcel number: 8193568948
Construction
Type & style
- Home type: Townhouse
- Property subtype: Townhouse
Building
Management
- Pets allowed: Yes
Community & HOA
Community
- Features: Playground, Pool, Tennis Court(s)
HOA
- Amenities included: Pool, Tennis Court(s)
Location
- Region: Woodbridge
Financial & listing details
- Lease term: 1 Year
Price history
| Date | Event | Price |
|---|---|---|
| 11/9/2025 | Listed for rent | $2,950+5.5%$1/sqft |
Source: Zillow Rentals | ||
| 10/14/2024 | Listing removed | $2,795$1/sqft |
Source: Zillow Rentals | ||
| 4/25/2024 | Listing removed | -- |
Source: Zillow Rentals | ||
| 4/13/2024 | Price change | $2,795+16.7%$1/sqft |
Source: Zillow Rentals | ||
| 11/9/2022 | Listed for rent | $2,395$1/sqft |
Source: Zillow Rental Manager | ||

