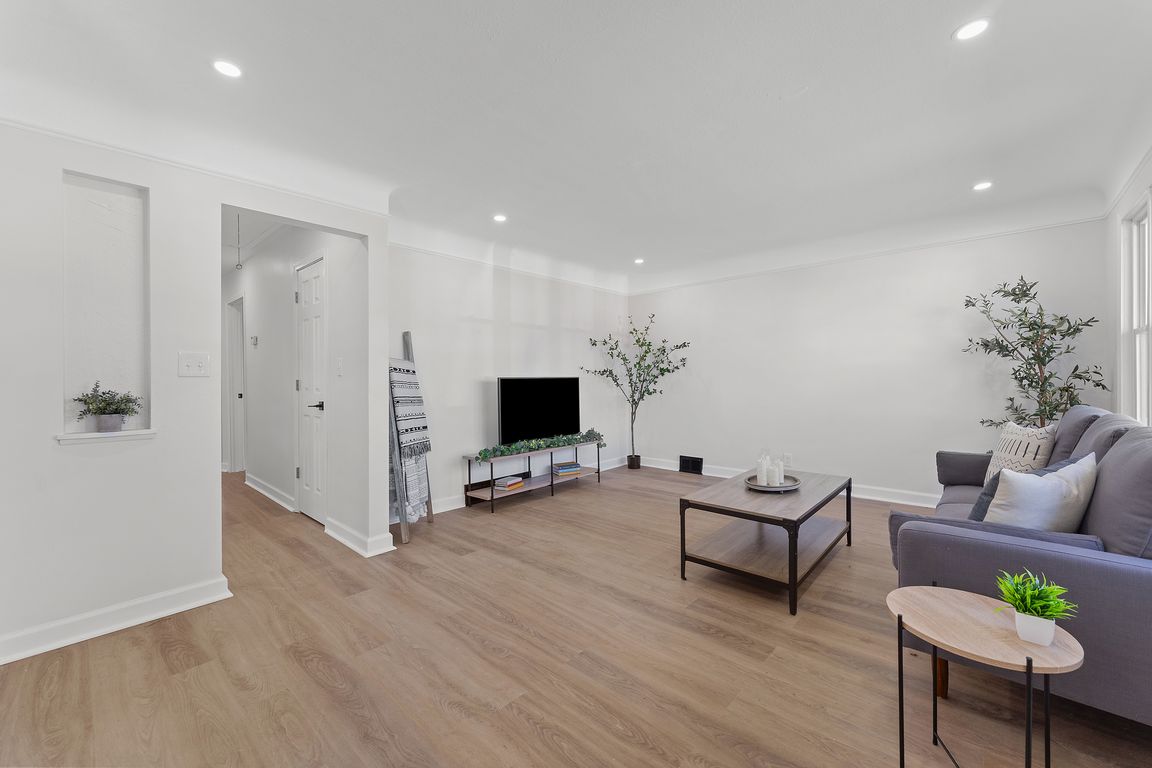
For salePrice cut: $6K (10/16)
$199,000
3beds
1,521sqft
12120 Orme Rd, Garfield Heights, OH 44125
3beds
1,521sqft
Single family residence
Built in 1956
5,401 sqft
1 Garage space
$131 price/sqft
What's special
Brick ranch homeLarge finished spaceContemporary tile surroundPartially fenced backyardNeutral luxury vinyl flooringQuartz breakfast bar
Looking for a move-in-ready, brick, ranch home? You've found it! 12120 Orme has been lovingly brought back to life with a full renovation. This 3-bedroom, 2-bathroom home will knock your socks off! Enter through the front door to a welcoming living room on the right, and dining area on the left. ...
- 15 days |
- 1,110 |
- 67 |
Source: MLS Now,MLS#: 5162130 Originating MLS: Akron Cleveland Association of REALTORS
Originating MLS: Akron Cleveland Association of REALTORS
Travel times
Living Room
Kitchen
Dining Room
Zillow last checked: 7 hours ago
Listing updated: October 16, 2025 at 01:54pm
Listing Provided by:
Cassandra Karkan 216-337-8105 cassiekarkan@stoufferrealty.com,
Berkshire Hathaway HomeServices Stouffer Realty
Source: MLS Now,MLS#: 5162130 Originating MLS: Akron Cleveland Association of REALTORS
Originating MLS: Akron Cleveland Association of REALTORS
Facts & features
Interior
Bedrooms & bathrooms
- Bedrooms: 3
- Bathrooms: 2
- Full bathrooms: 2
- Main level bathrooms: 1
- Main level bedrooms: 3
Bedroom
- Description: Flooring: Luxury Vinyl Tile
- Level: First
- Dimensions: 11 x 10
Bedroom
- Description: Flooring: Luxury Vinyl Tile
- Level: First
- Dimensions: 11 x 10
Primary bathroom
- Description: Flooring: Luxury Vinyl Tile
- Level: First
- Dimensions: 12 x 11
Primary bathroom
- Description: Flooring: Ceramic Tile
- Level: First
- Dimensions: 8 x 4
Bathroom
- Level: Basement
- Dimensions: 8 x 4
Dining room
- Description: Flooring: Luxury Vinyl Tile
- Level: First
- Dimensions: 9 x 7
Eat in kitchen
- Description: Flooring: Luxury Vinyl Tile
- Level: First
- Dimensions: 12 x 8
Living room
- Description: Flooring: Luxury Vinyl Tile
- Level: First
- Dimensions: 16 x 13
Recreation
- Description: Flooring: Luxury Vinyl Tile
- Level: Basement
- Dimensions: 13 x 30
Workshop
- Level: Basement
- Dimensions: 13 x 30
Heating
- Forced Air, Gas
Cooling
- Central Air
Appliances
- Laundry: In Basement
Features
- Basement: Partially Finished,Storage Space
- Has fireplace: No
- Fireplace features: None
Interior area
- Total structure area: 1,521
- Total interior livable area: 1,521 sqft
- Finished area above ground: 1,131
- Finished area below ground: 390
Video & virtual tour
Property
Parking
- Total spaces: 1
- Parking features: Concrete, Driveway, Detached, Garage
- Garage spaces: 1
Features
- Levels: One
- Stories: 1
- Patio & porch: None
- Fencing: Chain Link
Lot
- Size: 5,401.44 Square Feet
- Features: City Lot
Details
- Parcel number: 54320032
Construction
Type & style
- Home type: SingleFamily
- Architectural style: Ranch
- Property subtype: Single Family Residence
Materials
- Asphalt, Brick, Block
- Foundation: Block
- Roof: Asphalt,Fiberglass
Condition
- Year built: 1956
Utilities & green energy
- Sewer: Public Sewer
- Water: Public
Community & HOA
Community
- Subdivision: Honey Lane
HOA
- Has HOA: No
Location
- Region: Garfield Heights
Financial & listing details
- Price per square foot: $131/sqft
- Tax assessed value: $138,200
- Annual tax amount: $5,006
- Date on market: 10/4/2025
- Listing terms: Cash,Conventional,FHA,VA Loan