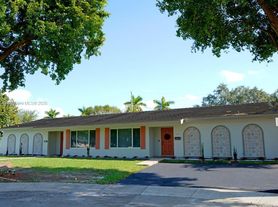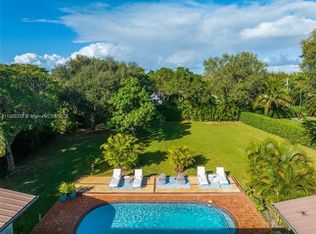Elegant furnished 4-bedroom, 2.5-bath residence with office in prestigious Pinecrest. This 2,982 SF home showcases marble & wood flooring, a gourmet kitchen with granite countertops, custom cabinetry, and stainless steel appliances. Impact doors & shutters provide peace of mind, while the covered terrace and inviting patio are perfect for entertaining. Set on a 15,301 SF lot at the end of a quiet cul-de-sac shaded by mature oaks. Includes EV charger for convenience. Ideally located just 0.4 miles from top-rated Palmetto Elementary (10/10), Palmetto Middle, and Blue Ribbon award-winning Miami Palmetto Senior High. Minutes to Publix, Whole Foods, Dadeland Mall, fine dining & Metrorail. Experience comfort, style & convenience in one of Pinecrest's most sought-after neighborhoods!
Copyright Miami Association of Realtors Regional MLS. All rights reserved. Information is deemed reliable but not guaranteed.
House for rent
$11,500/mo
12120 SW 71st Ct, Pinecrest, FL 33156
4beds
2,982sqft
Price may not include required fees and charges.
Singlefamily
Available Mon Oct 20 2025
Cats, small dogs OK
Central air, electric, ceiling fan
Utility room/laundry laundry
-- Parking
Electric, central, fireplace
What's special
Covered terraceMature oaksInviting patioCustom cabinetryQuiet cul-de-sacMarble and wood flooringStainless steel appliances
- 22 days
- on Zillow |
- -- |
- -- |
Travel times
Renting now? Get $1,000 closer to owning
Unlock a $400 renter bonus, plus up to a $600 savings match when you open a Foyer+ account.
Offers by Foyer; terms for both apply. Details on landing page.
Facts & features
Interior
Bedrooms & bathrooms
- Bedrooms: 4
- Bathrooms: 3
- Full bathrooms: 3
Rooms
- Room types: Family Room
Heating
- Electric, Central, Fireplace
Cooling
- Central Air, Electric, Ceiling Fan
Appliances
- Included: Dishwasher, Disposal, Microwave, Oven, Range, Refrigerator
- Laundry: Utility Room/Laundry, Washer/Dryer Hookup
Features
- Ceiling Fan(s), Den/Library/Office, Entrance Foyer, Family Room, First Floor Entry, French Doors, Pantry, Utility Room/Laundry, Walk-In Closet(s)
- Flooring: Wood
- Has fireplace: Yes
- Furnished: Yes
Interior area
- Total interior livable area: 2,982 sqft
Property
Parking
- Details: Contact manager
Features
- Exterior features: 1/4 To Less Than 1/2 Acre Lot, 2 Spaces, Additional Spaces Available, Architecture Style: First Floor Entry, Den/Library/Office, Electric Vehicle Charging Station, Electric Vehicle Charging Station(s), Electric Water Heater, Entrance Foyer, Family Room, Fireplace, First Floor Entry, Floor Covering: Marble, Flooring: Marble, Flooring: Wood, French Doors, Heating system: Central, Heating: Electric, High Impact Doors, In Ground, Lighting, Lot Features: 1/4 To Less Than 1/2 Acre Lot, Pantry, Partial Accordian Shutters, Partial Impact Glass, Patio, Plantation Shutters, Roof Type: Shake Shingle, Utility Room/Laundry, Walk-In Closet(s), Washer/Dryer Hookup
- Has private pool: Yes
Details
- Parcel number: 2050140600020
Construction
Type & style
- Home type: SingleFamily
- Property subtype: SingleFamily
Materials
- Roof: Shake Shingle
Condition
- Year built: 1969
Community & HOA
HOA
- Amenities included: Pool
Location
- Region: Pinecrest
Financial & listing details
- Lease term: 1 Year With Renewal Option
Price history
| Date | Event | Price |
|---|---|---|
| 9/13/2025 | Listed for rent | $11,500$4/sqft |
Source: | ||
| 11/15/2024 | Sold | $1,850,000-2.1%$620/sqft |
Source: | ||
| 8/27/2024 | Contingent | $1,890,000$634/sqft |
Source: | ||
| 8/6/2024 | Price change | $1,890,000-3.1%$634/sqft |
Source: | ||
| 7/6/2024 | Listed for sale | $1,950,000+40.3%$654/sqft |
Source: | ||

