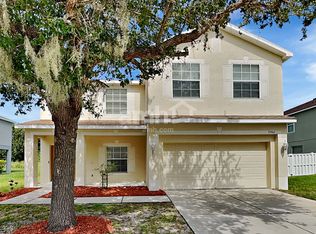Welcome to this beautifully maintained 4-bedroom, 2.5-bath single-family home with over 2,400 square feet of living space, perfectly located at 12121 Fern Blossom Dr in Gibsonton. Enjoy effortless access to I-75, the Selmon Expressway, nearby shopping malls, and MacDill Air Force Base commute, travel, and errands have never been easier. Step inside to find tile and laminate flooring throughout the entire home, including the second floor no carpet to worry about! The spacious kitchen opens to generous living and dining areas, ideal for entertaining or relaxing with family. Upstairs, the large primary suite features a walk-in closet, dual sinks and a relaxing jetted tub for a spa like experience. Enjoy your own private in-ground pool pool maintenance is included in the rent, so you can spend more time relaxing and less time worrying about upkeep. A full-size washer and dryer are also provided for your convenience. With current prices and interest rates, this is an excellent opportunity to enjoy a spacious, well-appointed home without the long-term commitment of ownership. Schedule your private tour today!
House for rent
$3,500/mo
12121 Fern Blossom Dr, Gibsonton, FL 33534
4beds
2,454sqft
Price may not include required fees and charges.
Singlefamily
Available now
Cats, dogs OK
Central air
In unit laundry
2 Attached garage spaces parking
Central, heat pump
What's special
Private in-ground poolLarge primary suiteJetted tubSpacious kitchenTile and laminate flooringDual sinksWalk-in closet
- 36 days
- on Zillow |
- -- |
- -- |
Travel times
Add up to $600/yr to your down payment
Consider a first-time homebuyer savings account designed to grow your down payment with up to a 6% match & 4.15% APY.
Facts & features
Interior
Bedrooms & bathrooms
- Bedrooms: 4
- Bathrooms: 3
- Full bathrooms: 2
- 1/2 bathrooms: 1
Heating
- Central, Heat Pump
Cooling
- Central Air
Appliances
- Included: Dishwasher, Disposal, Microwave, Range, Refrigerator
- Laundry: In Unit, Laundry Room
Features
- Kitchen/Family Room Combo, Open Floorplan, PrimaryBedroom Upstairs, Stone Counters, Walk In Closet
- Flooring: Carpet, Laminate
Interior area
- Total interior livable area: 2,454 sqft
Property
Parking
- Total spaces: 2
- Parking features: Attached, Driveway, Covered
- Has attached garage: Yes
- Details: Contact manager
Features
- Stories: 2
- Exterior features: Basketball Court, Blinds, Driveway, Electric Water Heater, Floor Covering: Ceramic, Flooring: Ceramic, Flooring: Laminate, Garage Door Opener, Garbage included in rent, Great Room, Gunite, Heated, Heating system: Central, Ice Maker, In County, In Ground, Inside Utility, Irrigation System, Kitchen/Family Room Combo, Landscaped, Lap, Laundry Room, Loft, Lot Features: In County, Landscaped, Sidewalk, Unincorporated, Open Floorplan, Pool, Pool Maintenance included in rent, PrimaryBedroom Upstairs, Screen Enclosure, Sidewalk, Sliding Doors, Smoke Detector(s), Sprinkler Metered, Stone Counters, Swim Spa, Taxes included in rent, Unincorporated, Walk In Closet, Window Treatments, Wise Property Management Group
- Has private pool: Yes
- Has spa: Yes
- Spa features: Hottub Spa
Details
- Parcel number: 19303574S000004000160U
Construction
Type & style
- Home type: SingleFamily
- Property subtype: SingleFamily
Condition
- Year built: 2006
Utilities & green energy
- Utilities for property: Garbage
Community & HOA
HOA
- Amenities included: Basketball Court, Pool
Location
- Region: Gibsonton
Financial & listing details
- Lease term: 12 Months
Price history
| Date | Event | Price |
|---|---|---|
| 8/4/2025 | Price change | $3,500-2.8%$1/sqft |
Source: Stellar MLS #TB8389502 | ||
| 7/7/2025 | Listed for rent | $3,600$1/sqft |
Source: Stellar MLS #TB8389502 | ||
| 9/13/2023 | Sold | $415,000$169/sqft |
Source: | ||
| 8/13/2023 | Pending sale | $415,000$169/sqft |
Source: | ||
| 8/7/2023 | Listed for sale | $415,000+37.2%$169/sqft |
Source: | ||
![[object Object]](https://photos.zillowstatic.com/fp/003378a039a11f85244e5f3f590eee00-p_i.jpg)
