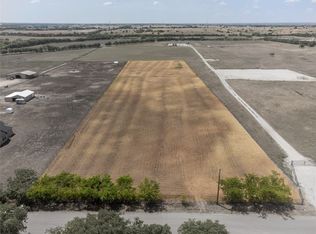Sold
Price Unknown
12121 Riek Rd, Krum, TX 76249
4beds
2,580sqft
Farm, Single Family Residence
Built in 2016
4 Acres Lot
$877,800 Zestimate®
$--/sqft
$2,822 Estimated rent
Home value
$877,800
$825,000 - $930,000
$2,822/mo
Zestimate® history
Loading...
Owner options
Explore your selling options
What's special
Your Custom Dream Farmhouse Awaits! Own your piece of Texas with this stunning modern farmhouse situated on 4 acres of peaceful countryside in Krum, Texas. From the inviting front porch to the bright, open interior, this home offers the perfect blend of rustic charm and modern luxury. The huge kitchen is a showstopper, adjacent to the family room and overlooking a Texas sized backyard. The family room, featuring a stone fireplace, is perfect for cozy evenings, while the spacious primary suite offers a huge closet and ensuite with dual sinks and a walk-in shower – don’t miss the soaking tub! Work from home? Your office is ready! Bring your horses, cows, chickens, or goats and make the most of the Agricultural Exemption with the 3 acres and a 36 X 24 barn. As a bonus you have a 832 square feet two bedroom guest quarters fit for a queen or your mother-in-law. Top notch finish out in the guest quarter is impressive! Must See!
Zillow last checked: 8 hours ago
Listing updated: September 22, 2025 at 03:06pm
Listed by:
Joey Higgins 0487093 214-937-4100,
Texas Realty Exchange, LLC 214-937-4100
Bought with:
Chrissy Mallouf
Real Broker, LLC
Source: NTREIS,MLS#: 20999380
Facts & features
Interior
Bedrooms & bathrooms
- Bedrooms: 4
- Bathrooms: 3
- Full bathrooms: 2
- 1/2 bathrooms: 1
Primary bedroom
- Features: Ceiling Fan(s), Separate Shower
- Level: First
- Dimensions: 16 x 15
Bedroom
- Level: First
- Dimensions: 15 x 11
Bedroom
- Level: First
- Dimensions: 10 x 13
Bedroom
- Level: First
- Dimensions: 13 x 11
Breakfast room nook
- Level: First
- Dimensions: 12 x 8
Dining room
- Level: First
- Dimensions: 15 x 11
Kitchen
- Features: Granite Counters, Kitchen Island, Pantry
- Level: First
- Dimensions: 12 x 12
Living room
- Features: Fireplace
- Level: First
- Dimensions: 17 x 17
Office
- Level: First
- Dimensions: 10 x 12
Heating
- Electric
Cooling
- Central Air, Ceiling Fan(s), Electric
Appliances
- Included: Dishwasher, Electric Cooktop, Electric Oven, Disposal, Microwave
Features
- Decorative/Designer Lighting Fixtures, Granite Counters, High Speed Internet, Pantry, Cable TV
- Flooring: Wood
- Has basement: No
- Number of fireplaces: 1
- Fireplace features: Stone, Wood Burning
Interior area
- Total interior livable area: 2,580 sqft
Property
Parking
- Total spaces: 2
- Parking features: Garage
- Attached garage spaces: 2
Features
- Levels: One
- Stories: 1
- Pool features: None
- Fencing: Barbed Wire
Lot
- Size: 4 Acres
Details
- Additional structures: Guest House, Barn(s), Stable(s)
- Parcel number: R659408
Construction
Type & style
- Home type: SingleFamily
- Architectural style: Traditional,Detached,Farmhouse
- Property subtype: Farm, Single Family Residence
Materials
- Brick
- Foundation: Slab
- Roof: Composition
Condition
- Year built: 2016
Utilities & green energy
- Sewer: Aerobic Septic, Septic Tank
- Utilities for property: Septic Available, Cable Available
Community & neighborhood
Location
- Region: Krum
- Subdivision: Sheperds Meadow Add
Other
Other facts
- Listing terms: Cash,Conventional
Price history
| Date | Event | Price |
|---|---|---|
| 9/19/2025 | Sold | -- |
Source: NTREIS #20999380 Report a problem | ||
| 7/21/2025 | Contingent | $895,000$347/sqft |
Source: NTREIS #20999380 Report a problem | ||
| 7/16/2025 | Listed for sale | $895,000+129.5%$347/sqft |
Source: NTREIS #20999380 Report a problem | ||
| 8/1/2018 | Sold | -- |
Source: Agent Provided Report a problem | ||
| 7/16/2018 | Pending sale | $389,900$151/sqft |
Source: Major League Realty, Inc. #13880621 Report a problem | ||
Public tax history
| Year | Property taxes | Tax assessment |
|---|---|---|
| 2025 | $8,164 +2.7% | $713,269 -8.6% |
| 2024 | $7,951 +11.4% | $780,676 +9.2% |
| 2023 | $7,138 -18.1% | $715,000 +25.7% |
Find assessor info on the county website
Neighborhood: 76249
Nearby schools
GreatSchools rating
- 6/10Krum Early Education CenterGrades: PK-1Distance: 7.2 mi
- 5/10Krum Middle SchoolGrades: 6-8Distance: 6.4 mi
- 5/10Krum High SchoolGrades: 9-12Distance: 6.5 mi
Schools provided by the listing agent
- Elementary: Dyer
- Middle: Krum
- High: Krum
- District: Krum ISD
Source: NTREIS. This data may not be complete. We recommend contacting the local school district to confirm school assignments for this home.
Get a cash offer in 3 minutes
Find out how much your home could sell for in as little as 3 minutes with a no-obligation cash offer.
Estimated market value$877,800
Get a cash offer in 3 minutes
Find out how much your home could sell for in as little as 3 minutes with a no-obligation cash offer.
Estimated market value
$877,800
