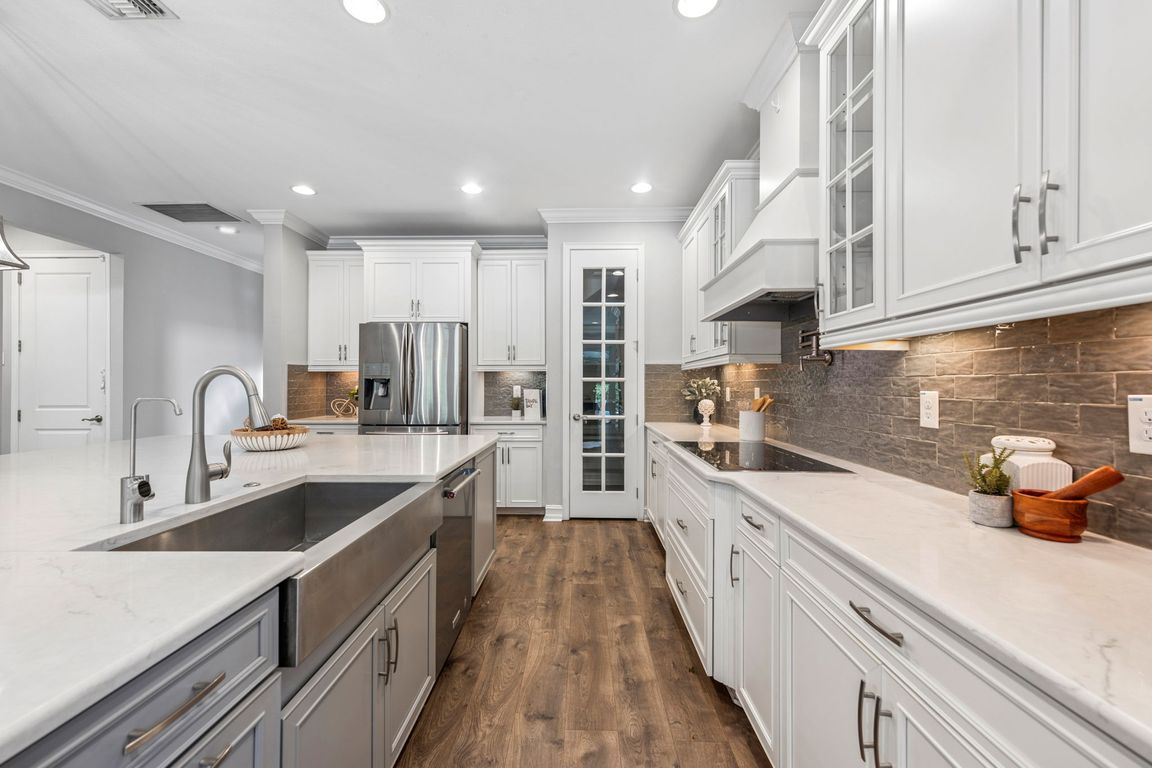
For salePrice cut: $15K (10/3)
$900,000
4beds
3,009sqft
12121 Rustic River Way, Tampa, FL 33635
4beds
3,009sqft
Single family residence
Built in 2017
7,455 sqft
2 Attached garage spaces
$299 price/sqft
$175 monthly HOA fee
What's special
Gorgeous poolSpacious islandHot tubQuartz countertopsPrivate backyard oasisExceptional curb appealPeaceful cul-de-sac
Welcome to 12121 Rustic River Way – A Modern Retreat on a Peaceful Cul-de-Sac in the Westchase area. Built in 2017 and thoughtfully upgraded throughout, this beautifully maintained home offers the perfect combination of luxury, comfort, and privacy. Nestled on a quiet cul-de-sac in a sought-after gated neighborhood, ...
- 107 days |
- 1,362 |
- 90 |
Source: Stellar MLS,MLS#: TB8397887 Originating MLS: Suncoast Tampa
Originating MLS: Suncoast Tampa
Travel times
Kitchen
Living Room
Primary Bedroom
Zillow last checked: 7 hours ago
Listing updated: 8 hours ago
Listing Provided by:
Amanda Mays 813-310-1960,
COMPASS FLORIDA LLC 305-851-2820
Source: Stellar MLS,MLS#: TB8397887 Originating MLS: Suncoast Tampa
Originating MLS: Suncoast Tampa

Facts & features
Interior
Bedrooms & bathrooms
- Bedrooms: 4
- Bathrooms: 3
- Full bathrooms: 3
Rooms
- Room types: Loft
Primary bedroom
- Features: Walk-In Closet(s)
- Level: First
- Area: 238 Square Feet
- Dimensions: 14x17
Bedroom 2
- Features: Built-in Closet
- Level: First
- Area: 144 Square Feet
- Dimensions: 12x12
Bedroom 3
- Features: Walk-In Closet(s)
- Level: Second
- Area: 156 Square Feet
- Dimensions: 13x12
Bathroom 4
- Features: Walk-In Closet(s)
- Level: Second
- Area: 168 Square Feet
- Dimensions: 14x12
Bonus room
- Features: Walk-In Closet(s)
- Level: Second
- Area: 323 Square Feet
- Dimensions: 19x17
Dining room
- Level: First
- Area: 200 Square Feet
- Dimensions: 10x20
Great room
- Level: First
- Area: 260 Square Feet
- Dimensions: 13x20
Kitchen
- Level: First
- Area: 220 Square Feet
- Dimensions: 11x20
Heating
- Central, Electric, Natural Gas
Cooling
- Central Air
Appliances
- Included: Dishwasher, Disposal, Dryer, Kitchen Reverse Osmosis System, Microwave, Refrigerator, Washer, Water Softener
- Laundry: Inside, Laundry Room
Features
- Built-in Features, Ceiling Fan(s), Crown Molding, High Ceilings, Kitchen/Family Room Combo, Open Floorplan, Primary Bedroom Main Floor, Solid Surface Counters, Thermostat, Walk-In Closet(s)
- Flooring: Carpet, Ceramic Tile, Luxury Vinyl
- Doors: Sliding Doors
- Windows: Hurricane Shutters
- Has fireplace: No
Interior area
- Total structure area: 3,810
- Total interior livable area: 3,009 sqft
Video & virtual tour
Property
Parking
- Total spaces: 2
- Parking features: Garage - Attached
- Attached garage spaces: 2
Features
- Levels: Two
- Stories: 2
- Exterior features: Irrigation System, Sidewalk
- Has private pool: Yes
- Pool features: Heated, In Ground, Salt Water, Screen Enclosure
Lot
- Size: 7,455 Square Feet
Details
- Parcel number: U292817A5V00000000008.0
- Zoning: PD
- Special conditions: None
Construction
Type & style
- Home type: SingleFamily
- Property subtype: Single Family Residence
Materials
- Stucco
- Foundation: Slab
- Roof: Shingle
Condition
- New construction: No
- Year built: 2017
Utilities & green energy
- Sewer: Public Sewer
- Water: Public
- Utilities for property: BB/HS Internet Available, Cable Connected, Electricity Connected, Natural Gas Connected, Public, Sewer Connected, Street Lights, Water Connected
Community & HOA
Community
- Security: Gated Community
- Subdivision: WOODLAND PRESERVE
HOA
- Has HOA: Yes
- HOA fee: $175 monthly
- HOA name: Woodland Preserve - Kevin Battisfore
- HOA phone: 239-206-7877
- Pet fee: $0 monthly
Location
- Region: Tampa
Financial & listing details
- Price per square foot: $299/sqft
- Tax assessed value: $588,703
- Annual tax amount: $7,674
- Date on market: 6/19/2025
- Ownership: Fee Simple
- Total actual rent: 0
- Electric utility on property: Yes
- Road surface type: Asphalt, Paved