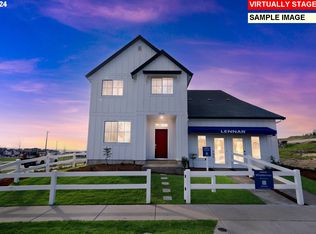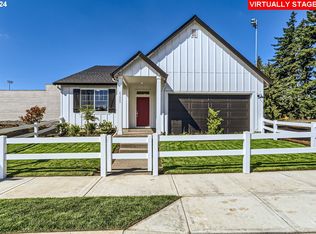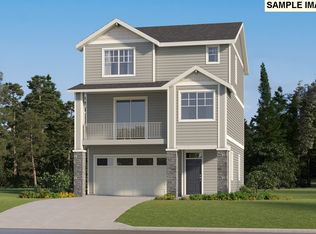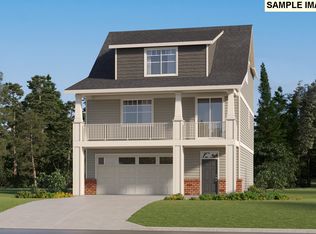Sold
$793,500
12121 SW Champlin Ln, Beaverton, OR 97007
4beds
2,634sqft
Residential, Single Family Residence
Built in 2024
-- sqft lot
$768,400 Zestimate®
$301/sqft
$3,399 Estimated rent
Home value
$768,400
$722,000 - $815,000
$3,399/mo
Zestimate® history
Loading...
Owner options
Explore your selling options
What's special
Burlington plan in Heights At Cooper Mountain! Spacious, open concept layout with an large bedroom and full bathroom on main floor. Kitchen features island, abundant cabinetry and walk in pantry. Loft on second floor provides a great flex space to fit a variety of needs!
Zillow last checked: 8 hours ago
Listing updated: November 14, 2024 at 06:59am
Listed by:
Gina Masters 360-798-4967,
Lennar Sales Corp,
Michelle Baker 360-784-3085,
Lennar Sales Corp
Bought with:
Himanshu Kathuria, 201249658
Madaire Realty
Source: RMLS (OR),MLS#: 24632558
Facts & features
Interior
Bedrooms & bathrooms
- Bedrooms: 4
- Bathrooms: 3
- Full bathrooms: 3
- Main level bathrooms: 1
Primary bedroom
- Features: Walkin Closet, Wallto Wall Carpet
- Level: Upper
Bedroom 2
- Features: Closet Organizer, Wallto Wall Carpet
- Level: Main
Bedroom 3
- Features: Closet Organizer, Wallto Wall Carpet
- Level: Upper
Dining room
- Features: Laminate Flooring
- Level: Main
Kitchen
- Features: Builtin Range, Dishwasher, Disposal, Island, Microwave, Pantry
- Level: Main
Living room
- Features: Fireplace
- Level: Main
Heating
- Forced Air 95 Plus, Fireplace(s)
Cooling
- Air Conditioning Ready
Appliances
- Included: Cooktop, Dishwasher, Gas Appliances, Microwave, Built-In Range, Disposal, Electric Water Heater
Features
- Soaking Tub, Closet Organizer, Kitchen Island, Pantry, Walk-In Closet(s), Quartz
- Flooring: Laminate, Wall to Wall Carpet
- Windows: Double Pane Windows, Vinyl Frames
- Basement: Crawl Space
- Number of fireplaces: 1
- Fireplace features: Gas
Interior area
- Total structure area: 2,634
- Total interior livable area: 2,634 sqft
Property
Parking
- Total spaces: 2
- Parking features: Garage Door Opener, Attached
- Attached garage spaces: 2
Features
- Levels: Two
- Stories: 2
- Patio & porch: Deck
Lot
- Features: SqFt 7000 to 9999
Details
- Parcel number: New Construction
Construction
Type & style
- Home type: SingleFamily
- Property subtype: Residential, Single Family Residence
Materials
- Cement Siding, Cultured Stone
- Foundation: Concrete Perimeter
Condition
- New Construction
- New construction: Yes
- Year built: 2024
Details
- Warranty included: Yes
Utilities & green energy
- Gas: Gas
- Sewer: Public Sewer
- Water: Public
Community & neighborhood
Location
- Region: Beaverton
- Subdivision: Heights At Cooper Mountain
HOA & financial
HOA
- Has HOA: Yes
- HOA fee: $31 monthly
- Amenities included: Commons, Management
Other
Other facts
- Listing terms: Cash,Conventional,FHA,VA Loan
Price history
| Date | Event | Price |
|---|---|---|
| 11/6/2024 | Sold | $793,500$301/sqft |
Source: | ||
Public tax history
Tax history is unavailable.
Neighborhood: 97007
Nearby schools
GreatSchools rating
- 9/10Scholls Heights Elementary SchoolGrades: K-5Distance: 0.3 mi
- 3/10Conestoga Middle SchoolGrades: 6-8Distance: 2.6 mi
- 8/10Mountainside High SchoolGrades: 9-12Distance: 0.3 mi
Schools provided by the listing agent
- Elementary: Scholls Hts
- Middle: Conestoga
- High: Mountainside
Source: RMLS (OR). This data may not be complete. We recommend contacting the local school district to confirm school assignments for this home.
Get a cash offer in 3 minutes
Find out how much your home could sell for in as little as 3 minutes with a no-obligation cash offer.
Estimated market value
$768,400
Get a cash offer in 3 minutes
Find out how much your home could sell for in as little as 3 minutes with a no-obligation cash offer.
Estimated market value
$768,400



