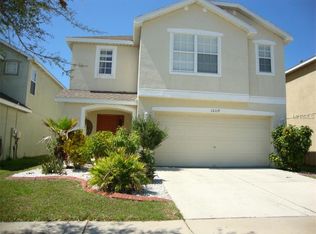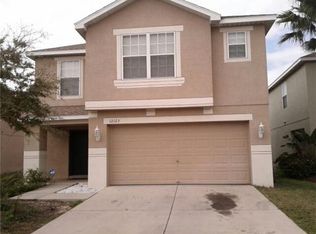Sold for $331,650 on 10/06/25
$331,650
12121 Tree Haven Ave, Gibsonton, FL 33534
3beds
2,084sqft
Single Family Residence
Built in 2006
4,400 Square Feet Lot
$329,800 Zestimate®
$159/sqft
$2,238 Estimated rent
Home value
$329,800
$307,000 - $356,000
$2,238/mo
Zestimate® history
Loading...
Owner options
Explore your selling options
What's special
Discover this beautifully maintained two-story home, featuring a brand new roof and everything you desire: 3 bedrooms, 2.5 baths, a bonus loft, and an extended two-car garage. Nestled in the vibrant South Bay Lakes community, this property boasts no CDD fees and low HOA costs. Curb appeal abounds, with maintenance free lava rock landscaped beds and a spacious covered entry that welcomes you into a tiled foyer, complete with a coat closet and a convenient half bath. The large open floor plan on the main level is ideal for entertaining. The living room, dining area, and kitchen seamlessly connect, bathed in natural light. Sliding glass doors from the dining area lead to a fenced backyard with lush green grass and a sizable storage shed. The well-appointed kitchen offers generous storage, featuring a closet pantry, wood cabinets, and stainless steel appliances. Upstairs, you'll find a versatile loft that separates the primary suite from two additional bedrooms and a second full bath. This loft is perfect for use as a home office, playroom, media center, or gym. The spacious primary bedroom includes a large walk-in closet and an ensuite bath with dual sinks, a garden tub, a separate shower, and a private water closet. The additional bedrooms are nicely sized and maintain a bright, welcoming atmosphere. Energy-efficient features include a 3-year-old tankless hot water heater and two programmable Nest thermostats. The washer and dryer, conveniently located just off the kitchen, are included, along with a freestanding freezer in the garage, if desired. Community amenities include a heated pool with a bathhouse and covered picnic area, a basketball court, and a scenic lake filled with native wildlife. Enjoy quick access to I-75, US-41, and US-301, with shopping and a variety of dining and entertainment options just minutes away. Contact us to schedule your viewing today!
Zillow last checked: 8 hours ago
Listing updated: October 07, 2025 at 08:43am
Listing Provided by:
Adrian Warner 727-692-8041,
CHARLES RUTENBERG REALTY INC 727-538-9200,
Marilyn Kagan 727-215-2776,
CHARLES RUTENBERG REALTY INC
Bought with:
Jason McIntosh, 3335722
RE/MAX REALTY UNLIMITED
Ibrahim Ayyad, 3584414
RE/MAX REALTY UNLIMITED
Source: Stellar MLS,MLS#: TB8400188 Originating MLS: Suncoast Tampa
Originating MLS: Suncoast Tampa

Facts & features
Interior
Bedrooms & bathrooms
- Bedrooms: 3
- Bathrooms: 3
- Full bathrooms: 2
- 1/2 bathrooms: 1
Primary bedroom
- Features: En Suite Bathroom, Walk-In Closet(s)
- Level: Second
- Area: 198.9 Square Feet
- Dimensions: 17x11.7
Bedroom 2
- Features: Built-in Closet
- Level: Second
- Area: 171.36 Square Feet
- Dimensions: 13.6x12.6
Bathroom 3
- Features: Built-in Closet
- Level: Second
- Area: 116 Square Feet
- Dimensions: 11.6x10
Dining room
- Level: First
- Area: 90 Square Feet
- Dimensions: 10x9
Kitchen
- Features: Pantry
- Level: First
- Area: 163.2 Square Feet
- Dimensions: 13.6x12
Living room
- Level: First
- Area: 455.4 Square Feet
- Dimensions: 23x19.8
Loft
- Level: Second
- Area: 154 Square Feet
- Dimensions: 14x11
Heating
- Central
Cooling
- Central Air
Appliances
- Included: Dishwasher, Disposal, Dryer, Electric Water Heater, Microwave, Range, Refrigerator, Tankless Water Heater, Washer
- Laundry: Inside
Features
- Ceiling Fan(s), High Ceilings, Split Bedroom, Thermostat, Walk-In Closet(s)
- Flooring: Carpet, Ceramic Tile
- Windows: Blinds, Window Treatments
- Has fireplace: No
Interior area
- Total structure area: 2,559
- Total interior livable area: 2,084 sqft
Property
Parking
- Total spaces: 2
- Parking features: Garage Door Opener
- Attached garage spaces: 2
- Details: Garage Dimensions: 25x19
Features
- Levels: Two
- Stories: 2
- Patio & porch: Deck, Patio, Porch
- Exterior features: Irrigation System
- Fencing: Fenced
Lot
- Size: 4,400 sqft
- Dimensions: 40 x 110
- Features: Sidewalk
- Residential vegetation: Trees/Landscaped
Details
- Parcel number: U35301977400000700034.0
- Zoning: RES
- Special conditions: None
Construction
Type & style
- Home type: SingleFamily
- Property subtype: Single Family Residence
Materials
- Block, Stucco
- Foundation: Slab
- Roof: Shingle
Condition
- New construction: No
- Year built: 2006
Utilities & green energy
- Sewer: Public Sewer
- Water: Public
- Utilities for property: Cable Available, Sprinkler Meter
Community & neighborhood
Security
- Security features: Smoke Detector(s)
Community
- Community features: Deed Restrictions, Pool
Location
- Region: Gibsonton
- Subdivision: SOUTH BAY LAKES UNIT
HOA & financial
HOA
- Has HOA: Yes
- HOA fee: $76 monthly
- Association name: Camilo Clark
- Association phone: 813-968-5665
Other fees
- Pet fee: $0 monthly
Other financial information
- Total actual rent: 0
Other
Other facts
- Listing terms: Cash,Conventional,FHA,VA Loan
- Ownership: Fee Simple
- Road surface type: Paved
Price history
| Date | Event | Price |
|---|---|---|
| 10/6/2025 | Sold | $331,650+0.5%$159/sqft |
Source: | ||
| 9/20/2025 | Pending sale | $330,000$158/sqft |
Source: | ||
| 8/28/2025 | Price change | $330,000-2.9%$158/sqft |
Source: | ||
| 7/18/2025 | Price change | $340,000-2.9%$163/sqft |
Source: | ||
| 6/28/2025 | Listed for sale | $350,000$168/sqft |
Source: | ||
Public tax history
Tax history is unavailable.
Neighborhood: South Bay Lakes
Nearby schools
GreatSchools rating
- 2/10Corr Elementary SchoolGrades: PK-5Distance: 2 mi
- 2/10Eisenhower Middle SchoolGrades: 2-3,5-12Distance: 2.1 mi
- 4/10East Bay High SchoolGrades: 9-12Distance: 2.1 mi
Get a cash offer in 3 minutes
Find out how much your home could sell for in as little as 3 minutes with a no-obligation cash offer.
Estimated market value
$329,800
Get a cash offer in 3 minutes
Find out how much your home could sell for in as little as 3 minutes with a no-obligation cash offer.
Estimated market value
$329,800

