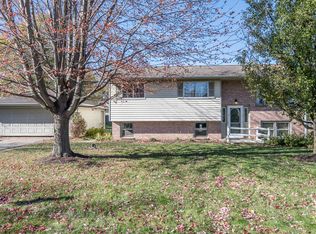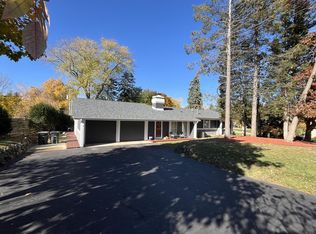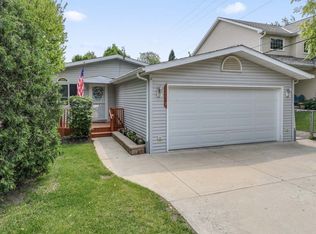Closed
$500,000
12122 220th Ave, Bristol, WI 53104
4beds
1,653sqft
Single Family Residence
Built in 1994
0.4 Acres Lot
$502,900 Zestimate®
$302/sqft
$3,055 Estimated rent
Home value
$502,900
$443,000 - $568,000
$3,055/mo
Zestimate® history
Loading...
Owner options
Explore your selling options
What's special
Extraordinary 4BR, 3BA home in sought-after Lake Shangri La, just 1 block from the lake. Over 2,800 sq ft with a pool and 2-story deck-perfect for entertaining. Chef's kitchen with 6-burner, 2-oven stove, granite counters, SS appliances, and pantry. Master BR has deck access, walk-in closet, ensuite with shower & jacuzzi tub. Two more BRs and full bath on main floor. Living room features wood floors, bay window, stone fireplace. Laundry on both levels. Spacious 2.5-car heated garage. Lower level is a stunning retreat: full bar, stone fireplace, artistic penny wall over sink, pool table, tiled floors, 4th BR, 3rd BA, laundry/storage, and deck access. Fenced yard with swing set and fire pit. Lake access with beach, boating, clubhouse, and active HOA ($100/year).
Zillow last checked: 8 hours ago
Listing updated: September 14, 2025 at 01:01am
Listing courtesy of:
Jim Starwalt, ABR,CRS,CSC,GRI 847-548-2625,
Better Homes and Garden Real Estate Star Homes
Bought with:
Non Member
NON MEMBER
Source: MRED as distributed by MLS GRID,MLS#: 12423147
Facts & features
Interior
Bedrooms & bathrooms
- Bedrooms: 4
- Bathrooms: 4
- Full bathrooms: 3
- 1/2 bathrooms: 1
Primary bedroom
- Features: Flooring (Carpet), Bathroom (Full, Whirlpool & Sep Shwr, Whirlpool)
- Level: Main
- Area: 221 Square Feet
- Dimensions: 17X13
Bedroom 2
- Features: Flooring (Carpet)
- Level: Main
- Area: 154 Square Feet
- Dimensions: 14X11
Bedroom 3
- Features: Flooring (Carpet)
- Level: Main
- Area: 154 Square Feet
- Dimensions: 14X11
Bedroom 4
- Features: Flooring (Wood Laminate)
- Level: Basement
- Area: 168 Square Feet
- Dimensions: 14X12
Bar entertainment
- Level: Basement
- Area: 130 Square Feet
- Dimensions: 13X10
Dining room
- Features: Flooring (Hardwood)
- Level: Main
- Area: 132 Square Feet
- Dimensions: 11X12
Family room
- Features: Flooring (Hardwood)
- Level: Basement
- Area: 1200 Square Feet
- Dimensions: 50X24
Kitchen
- Features: Kitchen (Galley, Pantry-Closet, Granite Counters, Pantry, Updated Kitchen), Flooring (Hardwood)
- Level: Main
- Area: 192 Square Feet
- Dimensions: 16X12
Laundry
- Features: Flooring (Hardwood)
- Level: Main
- Area: 120 Square Feet
- Dimensions: 12X10
Living room
- Features: Flooring (Hardwood)
- Level: Main
- Area: 294 Square Feet
- Dimensions: 21X14
Other
- Level: Basement
- Area: 72 Square Feet
- Dimensions: 9X8
Heating
- Natural Gas, Forced Air
Cooling
- Central Air
Appliances
- Included: Double Oven, Microwave, Dishwasher, Refrigerator, Bar Fridge, Washer, Dryer, Stainless Steel Appliance(s), Wine Refrigerator, Range Hood, Water Softener Rented
- Laundry: Main Level, Multiple Locations
Features
- Wet Bar, 1st Floor Bedroom, Pantry
- Flooring: Hardwood
- Windows: Screens
- Basement: Finished,Exterior Entry,Rec/Family Area,Full
- Number of fireplaces: 2
- Fireplace features: Wood Burning, Family Room, Living Room
Interior area
- Total structure area: 2,853
- Total interior livable area: 1,653 sqft
Property
Parking
- Total spaces: 2
- Parking features: Asphalt, Garage Door Opener, Heated Garage, On Site, Garage Owned, Attached, Garage
- Attached garage spaces: 2
- Has uncovered spaces: Yes
Accessibility
- Accessibility features: No Disability Access
Features
- Stories: 1
- Patio & porch: Deck, Patio
- Exterior features: Fire Pit
- Pool features: Above Ground
- Fencing: Fenced
Lot
- Size: 0.40 Acres
- Dimensions: 137X125
- Features: Water Rights
Details
- Parcel number: 7041203611251
- Special conditions: None
- Other equipment: Water-Softener Rented, Ceiling Fan(s)
Construction
Type & style
- Home type: SingleFamily
- Architectural style: Ranch
- Property subtype: Single Family Residence
Materials
- Vinyl Siding, Brick
- Foundation: Concrete Perimeter
- Roof: Asphalt
Condition
- New construction: No
- Year built: 1994
Utilities & green energy
- Electric: Circuit Breakers
- Sewer: Public Sewer
- Water: Well
Community & neighborhood
Security
- Security features: Carbon Monoxide Detector(s)
Community
- Community features: Clubhouse, Park, Lake, Water Rights, Street Lights, Street Paved
Location
- Region: Bristol
Other
Other facts
- Has irrigation water rights: Yes
- Listing terms: Conventional
- Ownership: Fee Simple
Price history
| Date | Event | Price |
|---|---|---|
| 9/12/2025 | Sold | $500,000$302/sqft |
Source: | ||
| 8/9/2025 | Contingent | $500,000$302/sqft |
Source: | ||
| 7/25/2025 | Listed for sale | $500,000+29.4%$302/sqft |
Source: | ||
| 8/6/2021 | Sold | $386,500-3.4%$234/sqft |
Source: | ||
| 7/16/2021 | Pending sale | $399,900$242/sqft |
Source: | ||
Public tax history
| Year | Property taxes | Tax assessment |
|---|---|---|
| 2024 | $5,889 +2.2% | $416,500 |
| 2023 | $5,760 -8.3% | $416,500 +5.6% |
| 2022 | $6,282 +8.9% | $394,400 +10.2% |
Find assessor info on the county website
Neighborhood: 53104
Nearby schools
GreatSchools rating
- 4/10Salem Elementary SchoolGrades: PK-8Distance: 3.6 mi
- 5/10Central High SchoolGrades: 9-12Distance: 4.7 mi
Schools provided by the listing agent
- Elementary: Salem
- Middle: Salem
- High: Westosha Central
- District: 5068
Source: MRED as distributed by MLS GRID. This data may not be complete. We recommend contacting the local school district to confirm school assignments for this home.

Get pre-qualified for a loan
At Zillow Home Loans, we can pre-qualify you in as little as 5 minutes with no impact to your credit score.An equal housing lender. NMLS #10287.
Sell for more on Zillow
Get a free Zillow Showcase℠ listing and you could sell for .
$502,900
2% more+ $10,058
With Zillow Showcase(estimated)
$512,958

