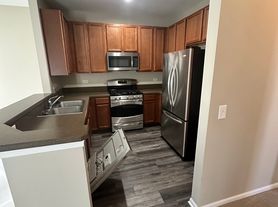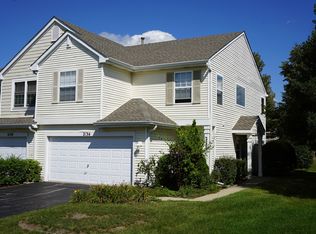BRAND NEW Townhouse in Huntley IL - Regency Square Community with GREAT amenities & NO HOA FEES - 3 Bedroom 2.5 bathroom
Welcome to this thoughtfully designed two-story townhome featuring 3 bedrooms and 2.5 bathrooms! The main level boasts an open-concept floor plan with high ceilings and dramatic oversized windows for ample amounts of natural lighting. The first floor level provides a bright and spacious living area that flows seamlessly into the dining space and modern kitchen. The kitchen includes a large center island with beautiful Quartz countertops and a huge single-bowl under-mount sink. Enjoy stainless steel appliances, 36'' cabinets, and a walk-in storage pantry perfect for cooking and entertaining. Step outside to a private patio area, great for relaxing or outdoor dining. This cozy townhouse also has 2-panel interior doors, colonist trim, LED surface mounted lighting and luxury Vinyl plank flooring.
Upstairs, the primary suite offers a generous walk-in closet and a private bathroom for your comfort. Two additional bedrooms, a full bath, and a convenient UPSTAIRS laundry room (washer & dryer) complete the second floor. House equipped with smart home accessories such as RING camera doorbell and smart thermostat. A TWO-CAR INDOOR garage provides secure parking and extra storage space.
Located in a highly desirable, safe area; this home offers easy access to shopping, dining, parks, and major highways for a convenient commute. Everything you need is just minutes away!
This townhome is located in a highly desired Huntley School District 158
20 MIN drive from Crystal Lake Metra Station
25 MIN drive from Pingree Grove Metra Station
Date Available: September 1st, 2025
$2,700/ month rent
Security Deposit: 2 months rent required (refundable)
MINIMUM 12 MONTHS lease required
NO SMOKING
PETS DEPOSIT - $500 PER PET (NON REFUNDABLE)
TENANT WILL HAVE TO PAY FOR CREDIT & BACKGROUND CHECK $40 PER ADULT
OWNER PAYS for HOA
RENTER IS RESPONSIBLE for all UTILITIES: CABLE, ELECTRICITY, HEAT/GAS, INTERNET, RING SUBSCRIPTION, WATER AND GARBAGE
MINIMUM 12 month lease required
RENTER is responsible for ALL UTILITIES: electricity, heat/gas, water, cable, internet, RING security plan (optional), and garbage.
OWNER PAYS for HOA
Townhouse for rent
$2,700/mo
12122 Kelsey Dr, Huntley, IL 60142
3beds
1,840sqft
Price may not include required fees and charges.
Townhouse
Available now
Cats, small dogs OK
Central air
In unit laundry
Attached garage parking
Forced air
What's special
High ceilingsPrimary suitePrivate patio areaDramatic oversized windowsOpen-concept floor planWalk-in storage pantryModern kitchen
- 40 days |
- -- |
- -- |
Travel times
Looking to buy when your lease ends?
Consider a first-time homebuyer savings account designed to grow your down payment with up to a 6% match & 3.83% APY.
Facts & features
Interior
Bedrooms & bathrooms
- Bedrooms: 3
- Bathrooms: 3
- Full bathrooms: 2
- 1/2 bathrooms: 1
Heating
- Forced Air
Cooling
- Central Air
Appliances
- Included: Dishwasher, Dryer, Oven, Refrigerator, Washer
- Laundry: In Unit
Features
- Walk In Closet
- Flooring: Carpet, Hardwood
Interior area
- Total interior livable area: 1,840 sqft
Property
Parking
- Parking features: Attached
- Has attached garage: Yes
- Details: Contact manager
Features
- Patio & porch: Patio
- Exterior features: Ample Storage, Beautiful Quartz Countertops, Cable not included in rent, Electricity not included in rent, Garbage not included in rent, Gas not included in rent, Heating not included in rent, Heating system: Forced Air, Internet not included in rent, Large Center Island, Modern Kitchen, Natural Light, No Utilities included in rent, Open-Concept Layout, Pet Park, Playgrounds, Spacious Bedrooms, Updated Bathrooms, Walk In Closet, Water not included in rent
Details
- Parcel number: 0000000000
Construction
Type & style
- Home type: Townhouse
- Property subtype: Townhouse
Building
Management
- Pets allowed: Yes
Community & HOA
HOA
- Amenities included: Pond Year Round
Location
- Region: Huntley
Financial & listing details
- Lease term: 1 Year
Price history
| Date | Event | Price |
|---|---|---|
| 8/29/2025 | Listed for rent | $2,700$1/sqft |
Source: Zillow Rentals | ||
| 8/27/2025 | Sold | $349,440-0.7%$190/sqft |
Source: | ||
| 7/9/2025 | Contingent | $351,940$191/sqft |
Source: | ||
| 7/8/2025 | Price change | $351,940-0.1%$191/sqft |
Source: | ||
| 7/3/2025 | Price change | $352,190+0.1%$191/sqft |
Source: | ||

