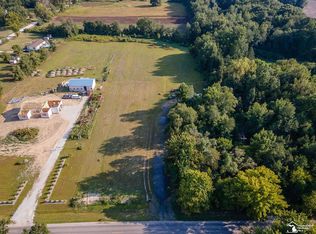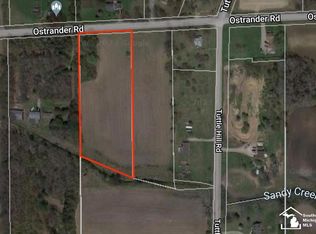Sold for $289,000
$289,000
12122 Ostrander Rd, Maybee, MI 48159
3beds
1,344sqft
Single Family Residence
Built in 1994
10.74 Acres Lot
$297,900 Zestimate®
$215/sqft
$1,633 Estimated rent
Home value
$297,900
$253,000 - $352,000
$1,633/mo
Zestimate® history
Loading...
Owner options
Explore your selling options
What's special
Looking for Country living? This 3-bedroom ranch home sits on a sprawling 10.74 Acres. Approximately 6 acres is wooded. Perfect for all your outdoor activities. This home features a Primary bedroom suite with walk in closet. Spacious Kitchen with snack bar and Dining area with sliding door leading to a Large back deck. Whether you relax under the covered front porch or on your spacious back deck you will enjoy the beauty of mature trees all around. A true private country oasis. The 2.5 car parking is inside the 30X40 Pole Barn that features Concrete Floor, 13 ft overhead door, 220 electric, air compressor and 2nd Overhead door at back of the Pole barn. House roof is approx. 3 yrs old. Pole Barn roof is approx. 4 yrs old. All appliances to remain.
Zillow last checked: 8 hours ago
Listing updated: March 31, 2025 at 02:00pm
Listed by:
Tammy Wood 419-350-6432,
Gerweck Real Estate in Monroe,
Connie Hotchkiss 419-367-5112,
Gerweck Real Estate in Monroe
Bought with:
Alan A Peasley, 6504196083
National Realty Centers, Inc
Source: MiRealSource,MLS#: 50165784 Originating MLS: Southeastern Border Association of REALTORS
Originating MLS: Southeastern Border Association of REALTORS
Facts & features
Interior
Bedrooms & bathrooms
- Bedrooms: 3
- Bathrooms: 2
- Full bathrooms: 2
- Main level bathrooms: 2
- Main level bedrooms: 3
Primary bedroom
- Level: First
Bedroom 1
- Level: Main
- Area: 169
- Dimensions: 13 x 13
Bedroom 2
- Level: Main
- Area: 130
- Dimensions: 13 x 10
Bedroom 3
- Level: Main
- Area: 130
- Dimensions: 13 x 10
Bathroom 1
- Level: Main
Bathroom 2
- Level: Main
Kitchen
- Level: Main
- Area: 247
- Dimensions: 19 x 13
Living room
- Level: Main
- Area: 234
- Dimensions: 18 x 13
Heating
- Forced Air, Natural Gas
Appliances
- Included: Dishwasher, Disposal, Dryer, Microwave, Range/Oven, Refrigerator, Washer
- Laundry: Main Level
Features
- Eat-in Kitchen
- Basement: Crawl Space
- Has fireplace: No
Interior area
- Total structure area: 1,344
- Total interior livable area: 1,344 sqft
- Finished area above ground: 1,344
- Finished area below ground: 0
Property
Parking
- Total spaces: 2.5
- Parking features: Electric in Garage
- Garage spaces: 2.5
Features
- Levels: One
- Stories: 1
- Patio & porch: Deck
- Frontage type: Road
- Frontage length: 142
Lot
- Size: 10.74 Acres
- Dimensions: 142 x 1350 x 667
Details
- Additional structures: Pole Barn
- Parcel number: 1002801210
- Special conditions: Private
Construction
Type & style
- Home type: SingleFamily
- Architectural style: Traditional
- Property subtype: Single Family Residence
Materials
- Vinyl Siding
Condition
- Year built: 1994
Utilities & green energy
- Sewer: Septic Tank
- Water: Private Well
Community & neighborhood
Location
- Region: Maybee
- Subdivision: None
Other
Other facts
- Listing agreement: Exclusive Right To Sell
- Body type: Manufactured After 1976
- Listing terms: Cash,Conventional,FHA
Price history
| Date | Event | Price |
|---|---|---|
| 3/31/2025 | Sold | $289,000-0.3%$215/sqft |
Source: | ||
| 3/7/2025 | Pending sale | $289,900$216/sqft |
Source: | ||
| 2/25/2025 | Contingent | $289,900$216/sqft |
Source: | ||
| 2/12/2025 | Listed for sale | $289,900$216/sqft |
Source: | ||
| 2/7/2025 | Pending sale | $289,900$216/sqft |
Source: | ||
Public tax history
| Year | Property taxes | Tax assessment |
|---|---|---|
| 2025 | $2,280 +7.6% | $122,900 +4% |
| 2024 | $2,119 -4% | $118,200 +8.8% |
| 2023 | $2,208 -0.2% | $108,600 +11.2% |
Find assessor info on the county website
Neighborhood: 48159
Nearby schools
GreatSchools rating
- 8/10Dundee Elementary SchoolGrades: PK-5Distance: 5 mi
- 5/10Dundee Middle SchoolGrades: PK,6-8Distance: 5 mi
- 9/10Dundee Community High SchoolGrades: 9-12Distance: 5 mi
Schools provided by the listing agent
- District: Dundee Community Schools
Source: MiRealSource. This data may not be complete. We recommend contacting the local school district to confirm school assignments for this home.
Get pre-qualified for a loan
At Zillow Home Loans, we can pre-qualify you in as little as 5 minutes with no impact to your credit score.An equal housing lender. NMLS #10287.

