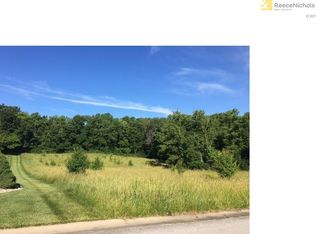Sold
Price Unknown
12122 Ridgeview Rd, Kearney, MO 64060
5beds
4,465sqft
Single Family Residence
Built in 2003
1.57 Acres Lot
$936,000 Zestimate®
$--/sqft
$3,676 Estimated rent
Home value
$936,000
$861,000 - $1.02M
$3,676/mo
Zestimate® history
Loading...
Owner options
Explore your selling options
What's special
Presenting a chance to own an exceptional home in an exceptional neighborhood, this spacious house is situated in a quiet neighborhood, surrounded by a lush green 1.57 acres including a pond, outdoor fireplace, and a detached 2 bay garage w/ basement. Inside, your greeted by an open living/dining room with an incredible high ceiling including well utilized natural lighting. Throughout the house you'll find 5 bedrooms, 4.5 bathrooms, and a side/rear 3 bay garage. The basement has been well utilized being partially finished and partially unfinished, left to be used as a future home gym, work shop, or simple storage. As well, a cutting edge geo-thermal heat pump air conditioning system has been installed.
Don't miss this rare opportunity, make it yours!
Zillow last checked: 8 hours ago
Listing updated: September 17, 2025 at 08:17am
Listing Provided by:
Sean Unrein 913-300-1950,
Aristocrat Realty
Bought with:
Non MLS
Non-MLS Office
Source: Heartland MLS as distributed by MLS GRID,MLS#: 2566000
Facts & features
Interior
Bedrooms & bathrooms
- Bedrooms: 5
- Bathrooms: 5
- Full bathrooms: 4
- 1/2 bathrooms: 1
Primary bedroom
- Level: Main
Bedroom 2
- Level: Second
Bedroom 3
- Level: Second
Bedroom 4
- Level: Lower
Bedroom 5
- Level: Lower
Primary bathroom
- Level: Main
Bathroom 2
- Level: Lower
Bathroom 3
- Level: Second
Bathroom 4
- Level: Second
Dining room
- Level: Main
Other
- Level: First
Kitchen
- Features: Wood Floor
- Level: Main
Living room
- Level: Main
Office
- Level: Main
Utility room
- Level: Basement
Workshop
- Level: Basement
Heating
- Heat Pump
Cooling
- Heat Pump
Features
- Basement: Cellar,Concrete,Interior Entry,Partial
- Number of fireplaces: 1
Interior area
- Total structure area: 4,465
- Total interior livable area: 4,465 sqft
- Finished area above ground: 3,421
- Finished area below ground: 1,044
Property
Parking
- Total spaces: 5
- Parking features: Attached, Detached, Garage Door Opener, Garage Faces Rear, Garage Faces Side
- Attached garage spaces: 5
Lot
- Size: 1.57 Acres
Details
- Parcel number: 115010002031.00
Construction
Type & style
- Home type: SingleFamily
- Property subtype: Single Family Residence
Materials
- Frame, Vinyl Siding
- Roof: Composition
Condition
- Year built: 2003
Utilities & green energy
- Sewer: Private Sewer
- Water: Public
Community & neighborhood
Location
- Region: Kearney
- Subdivision: Holmes Creek Hills North
HOA & financial
HOA
- Has HOA: No
Other
Other facts
- Listing terms: Cash,Conventional,FHA
- Ownership: Private
Price history
| Date | Event | Price |
|---|---|---|
| 9/12/2025 | Sold | -- |
Source: | ||
| 8/22/2025 | Pending sale | $1,099,000$246/sqft |
Source: | ||
| 7/31/2025 | Listed for sale | $1,099,000+73.8%$246/sqft |
Source: | ||
| 1/8/2021 | Listing removed | -- |
Source: Owner Report a problem | ||
| 8/2/2017 | Listing removed | $632,500$142/sqft |
Source: Owner Report a problem | ||
Public tax history
| Year | Property taxes | Tax assessment |
|---|---|---|
| 2025 | -- | $134,410 +9.6% |
| 2024 | $9,584 -1.4% | $122,680 |
| 2023 | $9,716 +10.2% | $122,680 +11.1% |
Find assessor info on the county website
Neighborhood: 64060
Nearby schools
GreatSchools rating
- 4/10Hawthorne Elementary SchoolGrades: K-5Distance: 2.8 mi
- 8/10Kearney Junior High SchoolGrades: 8-9Distance: 2.8 mi
- 9/10Kearney High SchoolGrades: 10-12Distance: 2.9 mi
Schools provided by the listing agent
- Elementary: Hawthorn
- Middle: Kearney
- High: Kearney
Source: Heartland MLS as distributed by MLS GRID. This data may not be complete. We recommend contacting the local school district to confirm school assignments for this home.
Get a cash offer in 3 minutes
Find out how much your home could sell for in as little as 3 minutes with a no-obligation cash offer.
Estimated market value$936,000
Get a cash offer in 3 minutes
Find out how much your home could sell for in as little as 3 minutes with a no-obligation cash offer.
Estimated market value
$936,000
