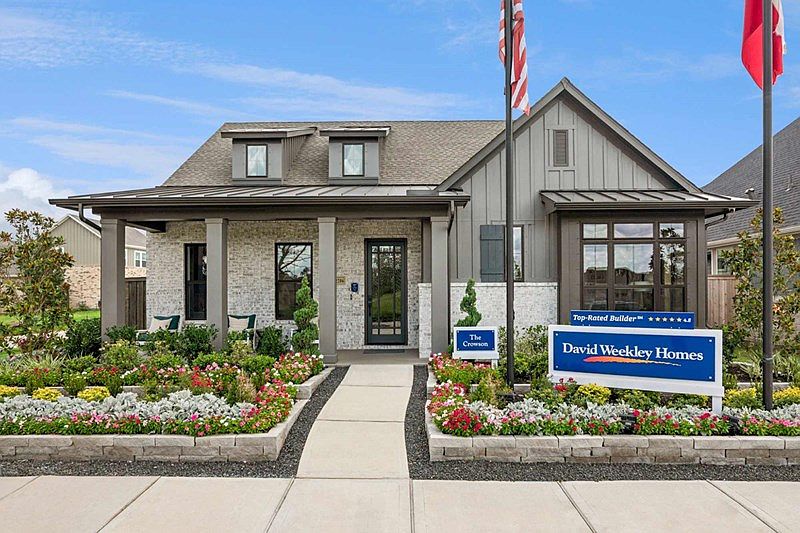Very first opportunity to own the charming Broadway floorplan by David Weekley Homes. With a spectacular view of the canal, this home is just steps away from The Square, which will offer pickleball, whiffleball, and much more! You are also a very short walk from all the shops and restaurants that the Town Center will have to offer. Inside this lovely home, you'll find a flexible plan with 3 bedrooms plus a private study, and a versatile second living area. Adorned with designer upgrades throughout, this is an exceptional opportunity you won't want to miss! Don't forget to ask about our conditioned attics and 3 year energy usage guarantee.
New construction
Special offer
$435,000
12123 Canal View Blvd, Mont Belvieu, TX 77523
3beds
1,868sqft
Single Family Residence
Built in 2025
6,000 Square Feet Lot
$429,800 Zestimate®
$233/sqft
$190/mo HOA
- 109 days |
- 26 |
- 0 |
Zillow last checked: 7 hours ago
Listing updated: October 06, 2025 at 12:33pm
Listed by:
Beverly Bradley TREC #0181890 832-975-8828,
Weekley Properties Beverly Bradley
Source: HAR,MLS#: 75206374
Travel times
Schedule tour
Select your preferred tour type — either in-person or real-time video tour — then discuss available options with the builder representative you're connected with.
Facts & features
Interior
Bedrooms & bathrooms
- Bedrooms: 3
- Bathrooms: 2
- Full bathrooms: 2
Rooms
- Room types: Family Room, Utility Room
Primary bathroom
- Features: Primary Bath: Double Sinks, Primary Bath: Separate Shower, Primary Bath: Soaking Tub
Kitchen
- Features: Kitchen Island, Kitchen open to Family Room, Pantry, Pots/Pans Drawers, Under Cabinet Lighting
Heating
- Natural Gas, Zoned
Cooling
- Ceiling Fan(s), Electric, Zoned
Appliances
- Included: ENERGY STAR Qualified Appliances, Water Heater, Disposal, Convection Oven, Oven, Microwave, Free-Standing Range, Gas Range, Dishwasher
- Laundry: Electric Dryer Hookup, Washer Hookup
Features
- Formal Entry/Foyer, High Ceilings, All Bedrooms Down, En-Suite Bath, Walk-In Closet(s)
- Flooring: Carpet, Tile, Vinyl
- Windows: Insulated/Low-E windows, Shutters
- Has fireplace: No
Interior area
- Total structure area: 1,868
- Total interior livable area: 1,868 sqft
Video & virtual tour
Property
Parking
- Total spaces: 2
- Parking features: Garage
- Attached garage spaces: 2
Features
- Stories: 1
- Patio & porch: Covered, Porch
- Exterior features: Sprinkler System
- Fencing: Back Yard
- Has view: Yes
- View description: Canal, Water
- Has water view: Yes
- Water view: Canal,Water
Lot
- Size: 6,000 Square Feet
- Dimensions: 50 x 120
- Features: Back Yard, Near Golf Course, Subdivided, 0 Up To 1/4 Acre
Details
- Parcel number: 475650001201000000700
Construction
Type & style
- Home type: SingleFamily
- Architectural style: Traditional
- Property subtype: Single Family Residence
Materials
- Batts Insulation, Spray Foam Insulation, Brick, Cement Siding
- Foundation: Slab
- Roof: Composition
Condition
- New construction: Yes
- Year built: 2025
Details
- Builder name: David Weekley Homes
Utilities & green energy
- Sewer: Public Sewer
- Water: Public, Water District
Green energy
- Green verification: ENERGY STAR Certified Homes, Environments for Living, HERS Index Score
- Energy efficient items: Attic Vents, Thermostat, Lighting, HVAC, HVAC>15 SEER, Other Energy Features
Community & HOA
Community
- Subdivision: Riceland 50' Alley Load Homesites
HOA
- Has HOA: Yes
- HOA fee: $190 monthly
Location
- Region: Mont Belvieu
Financial & listing details
- Price per square foot: $233/sqft
- Date on market: 6/24/2025
- Listing terms: Cash,Conventional,FHA,VA Loan
- Ownership: Full Ownership
- Road surface type: Asphalt, Curbs
About the community
PoolPlaygroundLakePark+ 3 more
David Weekley Homes is now selling new homes in Riceland 50' Alley Load Homesites! This master-planned community in Mont Belvieu, Texas, offers spectacular outdoor leisure and recreation amenities. Here, you can enjoy award-winning floor plans on 50-foot homesites from a Houston home builder known for giving you more, as well as:More than 30 miles of trails; 10-acre fully stocked lake; Resort-style pools; Amenity center; Neighborhood parks; Town Center Plaza; Access to I-10 and the Grand Parkway; Students attend highly regarded Barbers Hill ISD schools
Enjoy mortgage financing at a 4.99% fixed rate/5.862% in Houston8
Enjoy mortgage financing at a 4.99% fixed rate/5.862% in Houston8. Offer valid October, 1, 2025 to November, 21, 2025.Source: David Weekley Homes

